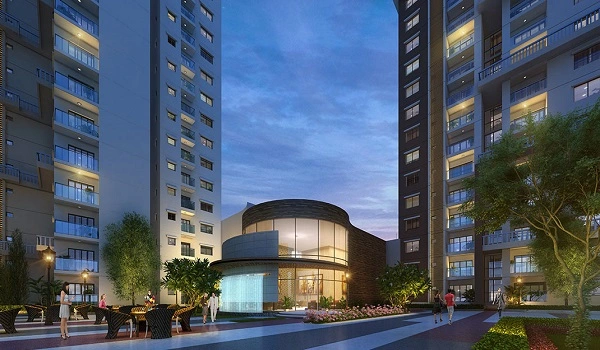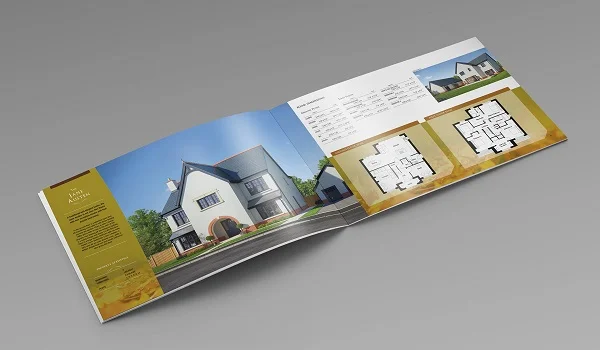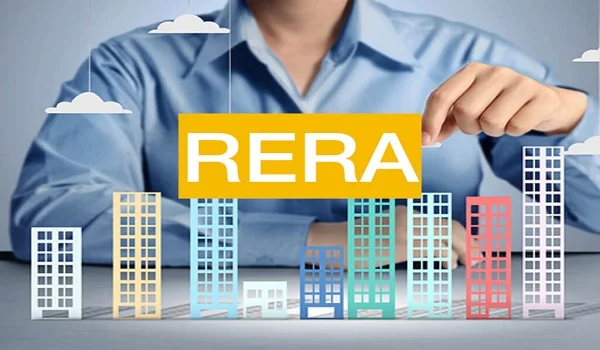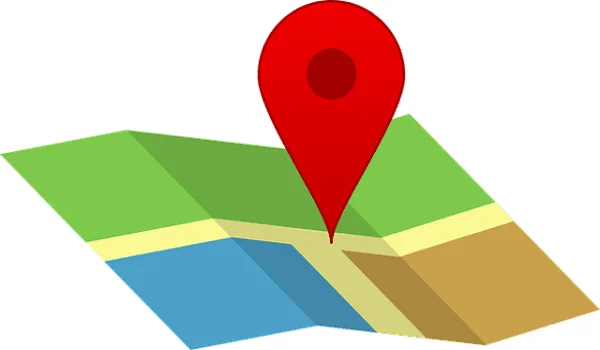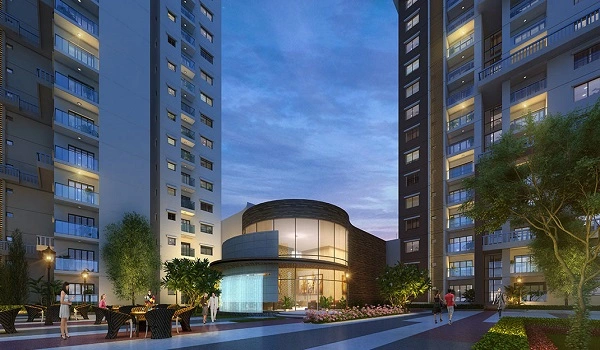Sattva Haven
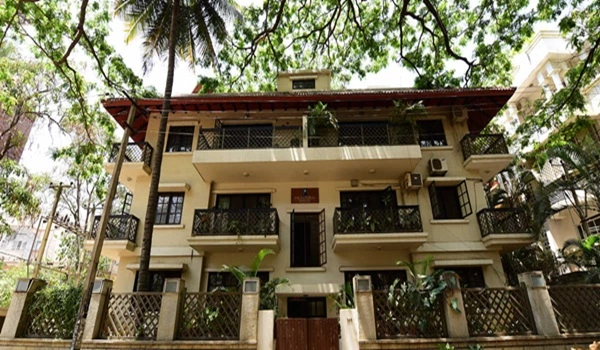
Sattva Haven, created by Sattva Group, is a new luxurious ready-to-move-in residential project situated in Mysore, Bangalore. This low-density apartment project started in December 2010 and was completed in May 2014. This project lies on 3 acres of land and comprises 308 luxurious 2, & 3 -BHK apartment units. These 2 & 3 BHK apartments' size ranges between 1237 - 1811 sqft, and the price begins at Rs. 90 lakhs. This project is a RERA-approved property.
| Type | Apartment |
| Status | Ready-to-move |
| Location | Mysore road, Bangalore |
| Builder | Sattva Group |
| Floor Plans | 2 and 3 BHK |
| Total Land Area | 3 acres |
| Total Units | 308 units |
| Price | Rs. 90 lakhs |
| Size Range | 1237 - 1811 sq. ft. |
| Total Number of Towers | Not Available |
| Approvals | RERA |
| RERA ID | Not Available |
| Launch Date | December 2010 |
| Possession Date | May 2014 |
Sattva Haven Location

The exact location of Sattva Haven is 4th Floor, Ulsoor Road, Binnamangala Stage 2 (Indira Nagar), Bengaluru – 560 042, Karnataka, India. Indiranagar is a lively area in East Bangalore, about 4 km from MG Road and 8–10 km from the city centre. It has great metro and road connectivity through the Purple Line, Old Airport Road, and Inner Ring Road. The area is known for its cafes, shops, and premium homes. Real estate prices are high and rising due to strong demand and limited space. Recently, a luxury property here sold for around ₹47 crore, showing the strength of Indiranagar’s real estate market.
Sattva Haven Master Plan

Sattva Haven master plan indicates that the project offers low-density living within only 308 units of spacious 2, & 3-BHK apartments. There is more than 70% open area, which will create a blissful vibe for the residents. Apart from that, there are 35+ modern amenities, including a grand clubhouse, sports court, swimming pool, well-equipped gym, playing area, kids' pool and more. Also, there is a 24*7 monitored area which will ensure your security.
Sattva Haven Floor Plan


Sattva Haven floor plan contains the aesthetic properties that of Sattva group offers 2, & 3-BHK in different sizes according to your need. These luxurious apartments have been built on the true principles of Vastu. The open space makes these apartments airier and more spacious.
- 2 BHK - 1237 - 1811 sqft
- 3 BHK - 1237 - 1811 sqft
Sattva Haven Price
| Configuration Type | Super Built Up Area Approx* | Price |
|---|---|---|
| 2 BHK | 1237 - 1811 sq. ft. | Rs. 90 lakhs Onwards |
| 3 BHK | 1237 - 1811 ft. | Rs. 1.32 crores Onwards |
Sattva Haven price ranges from INR 90 lakhs and goes up to INR 1.32 crores, depending on the size of the apartments.Sattva Haven rent begins at INR 40,000 and goes upwards according to your preferred size
Sattva Haven Amenities

Sattva Haven Gallery






Sattva Haven Reviews

Sattva Haven has been rated as 4.2/5 on Google. People love the spacious area, design, location, and amenities. Indiranagar is a popular area in East Bangalore with great metro and road links. It is known for luxury homes and a vibrant lifestyle. Property prices are high and rising fast, making it one of the city’s most expensive locations.
The Sattva Haven brochure will give a clear view of this property. It will resolve all your queries and doubts regarding the master plan, floor plan, price and more. The brochure also contains the planned Sattva Haven photos so that you can gather a clear image of the project. This brochure can be easily downloaded from the project's official site. It will help you to gather more info on this project, to analyse it so that it can be helpful for the interested buyers and investors.
Sattva Group Newlaunch Project is Sattva Vasanta
| Enquiry |

