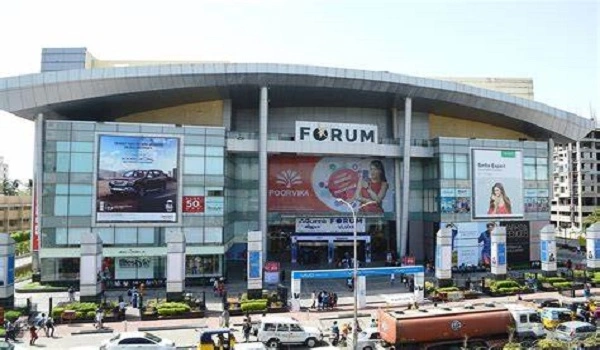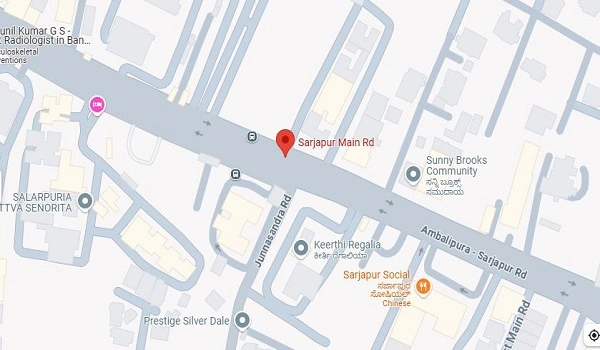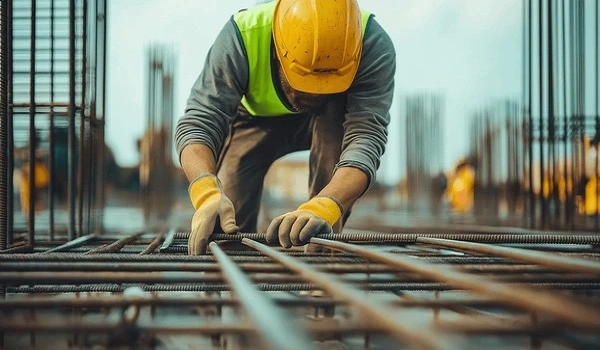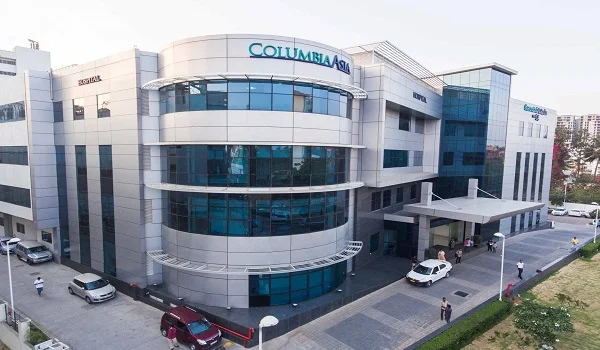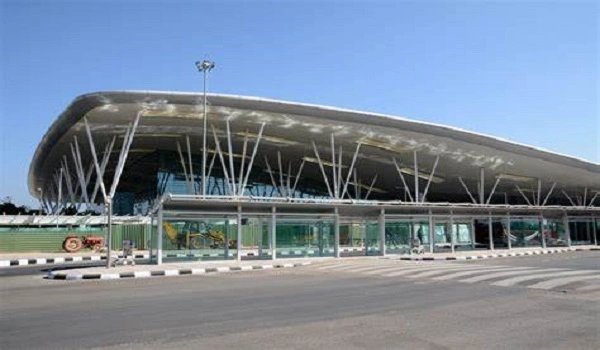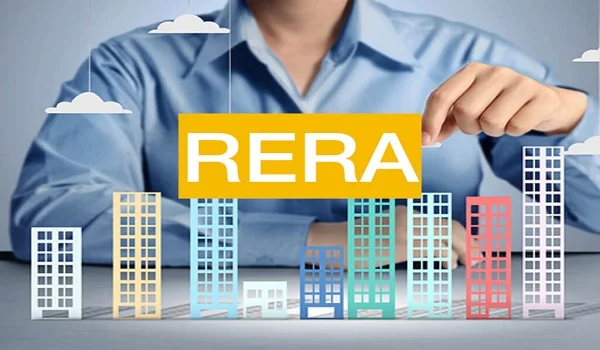Sattva Aeropolis
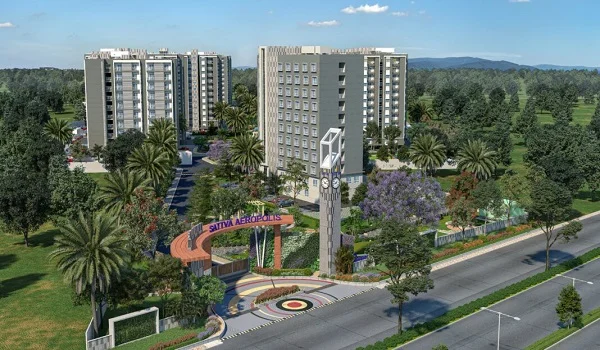
Sattva Aeropolis is a new apartment project located near Bangalore Airport. The project is developed by Sattva Group. It is spread across 10 acres of land. There are 4 blocks with B + G + 11 floors. The project offers 1001 apartments in total. It has Studio, 1 BHK, 2 BHK, and 3 BHK units. The project is under development. The expected possession date is July 2026 onwards. Sattva Aeropolis is located in Boovanahalli, Devanahalli, Karnataka 562157.
| Type | Apartment |
| Status | Ongoing |
| Location | Boovanahalli, Devanahalli, Karnataka 562157 |
| Builder | Sattva Group |
| Plot Sizes | Not Applicable |
| Total Land Area | 10 Acres |
| Total Units | 1001 Apartments |
| Price | Rs. 59 Lakhs – Rs. 92 Lakhs |
| Size Range | 656 – 1012 sq.ft |
| Total Number of Towers | 4 Towers |
| Approvals | RERA Approved |
| RERA ID | On Request |
| Launch Date | Not Mentioned |
| Possession Date | July 2026 |
Sattva Aeropolis Location

Sattva Aeropolis is near Kempegowda International Airport (KIAL) in North Bangalore. It is located in Boovanahalli, which is around 10 km from the airport. The project is well connected by Bellary Road (NH 44). The area has good access to major parts of Bangalore. The proposed metro line and road expansions will improve travel further. It is close to many tech parks and business hubs planned near the airport.
Sattva Aeropolis Master Plan

The Sattva Aeropolis master plan is planned over 10 acres of land. The layout includes 4 residential towers. Each tower has a basement, ground floor, and 11 upper floors. The project offers green spaces, walking tracks, gardens, and open areas. The clubhouse has a gym, swimming pool, indoor games, a party hall, and co-working spaces. There is also a children’s play area, basketball court, and jogging track. Security systems include CCTV and 24/7 guards.
Sattva Aeropolis Plot Plan



Sattva Aeropolis floor plan offers 1, 2, & 3 BHK units. The 1 BHK units range from 656 sq. ft. to 672 sq. ft. These are good for individuals or small families. The 2 BHK units are available in two sizes – 906 sq. ft. and 943 sq. ft. These homes are suitable for mid-size families. The 3 BHK unit has a size of 1012 sq. ft. It is best for bigger families. All flats are well planned with good light and ventilation.
Sattva Aeropolis Price
| Configuration Type | Super Built Up Area Approx* | Price |
|---|---|---|
| 1 BHK | 656 sq. ft. to 672 sq. ft. | Rs. 59 lakhs onwards |
| 2 BHK | 906 sq. ft. and 943 sq. ft. | Rs. 83 lakhs to 86 lakhs |
| 3 BHK | 1012 sq. ft. | Rs. 92 lakhs |
The price of apartments at Sattva Aeropolis is affordable compared to nearby areas. The 1 BHK units (666–672 sq. ft.) are priced from Rs. 59 lakhs onwards. The 2 BHK units of 906 sq. ft. are priced at Rs. 83 lakhs onwards. The 2 BHK of 943 sq. ft. costs around Rs. 86 lakhs onwards. The 3 BHK of 1012 sq. ft. is priced from Rs. 92 lakhs onwards.
Sattva Aeropolis Gallery






Sattva Aeropolis Reviews

Sattva Aeropolis is a promising option for home buyers and investors. The location near the airport is a major advantage. It is suitable for professionals working in airport-related businesses and tech parks. The brand Sattva is known for quality projects. Buyers like the design, open space, and price range. Many buyers have shown interest due to future growth in the area.
The Sattva Aeropolis brochure contains all the important details including the site plan, tower layouts, floor plans, amenities, and location map. It also explains the project features, developer info, and contact details. Interested buyers can download the brochure from the official website or ask for it from the sales team.
Sattva Group Newlaunch Project is Sattva Vasanta
| Enquiry |
