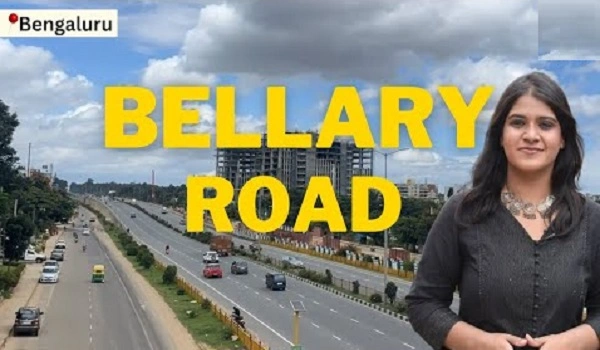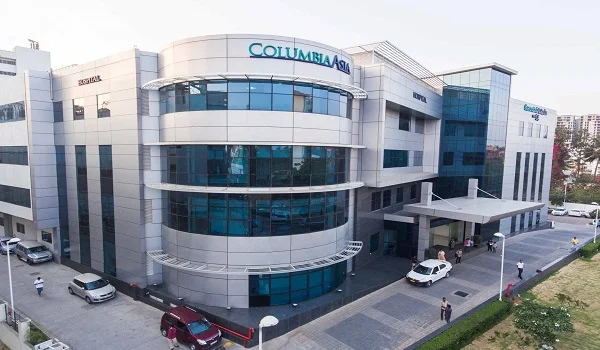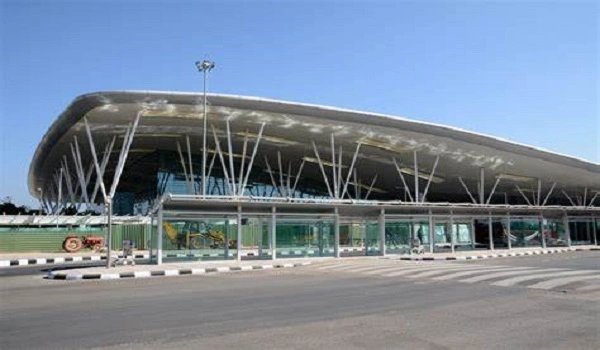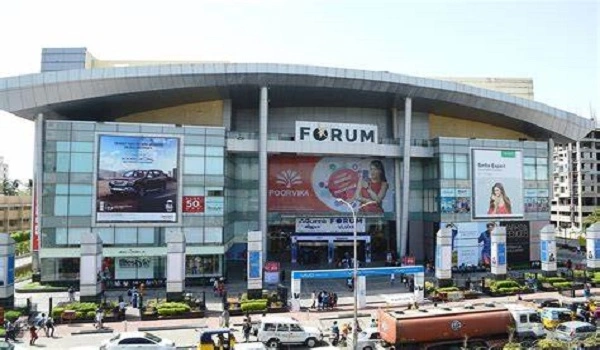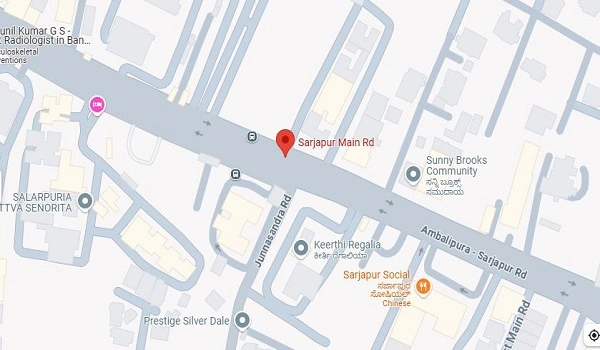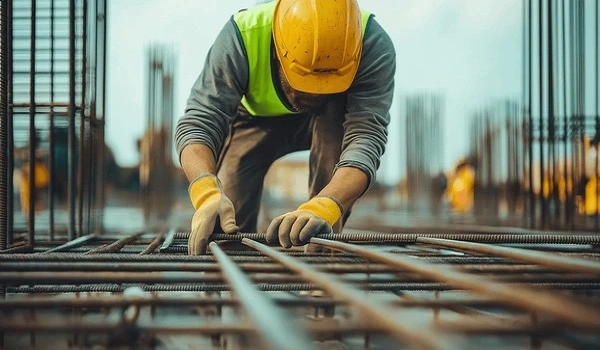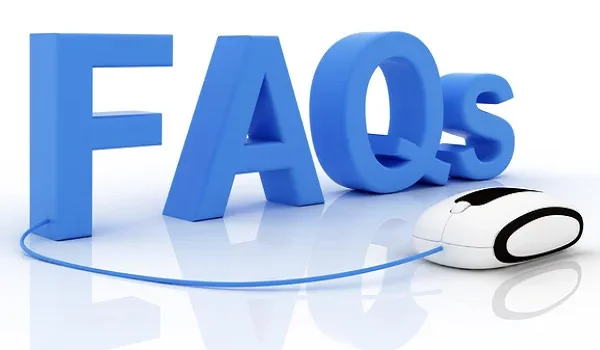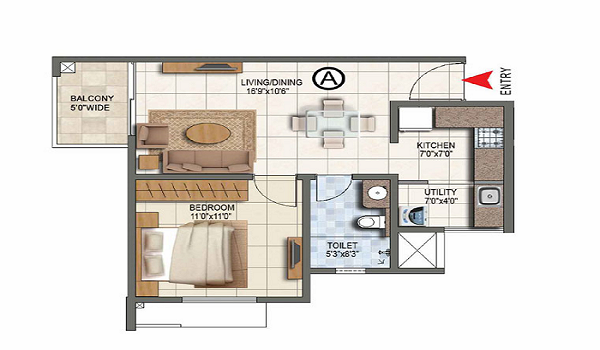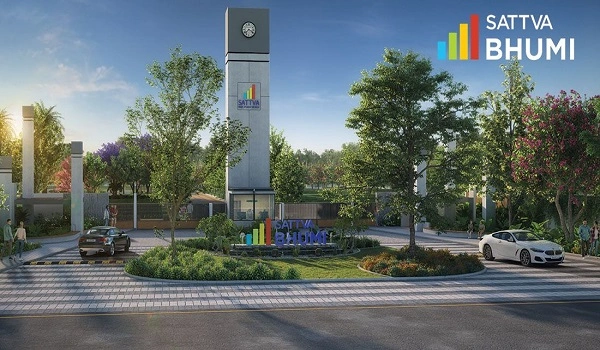Sattva Bliss
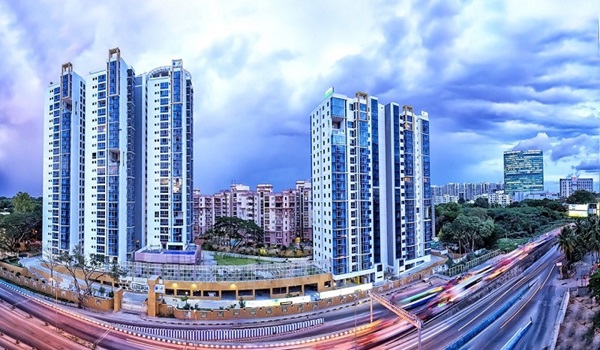
Sattva Bliss is a new residential apartment project located at Budigere Cross, Nimbekaipura Road, Bengaluru. The project is developed by the Sattva Group. It is built on a total land area of 3.3 acres. There are 3 blocks with B + G + 10 floors. The project offers 338 apartments in total. Buyers can choose from 1 BHK, 2 BHK, & 3 BHK units. The possession of the project is expected from August 2027 onwards. The project is designed to give a comfortable and peaceful living experience with good open spaces and planned facilities.
| Type | Residential Apartments |
| Status | Ongoing |
| Location | Budigere Cross, Nimbekaipura Road, Bengaluru |
| Builder | Sattva Group |
| Unit Sizes |
|
| Total Land Area | 3.3 Acres |
| Total Units | 338 Apartments |
| Price | Rs. 42.8 Lakhs - Rs. 79.4 Lakhs (Approx) |
| Size Range | 542 - 960 sq.ft |
| Total Number of Towers | 3 Towers (B + G + 10 Floors) |
| Approvals | RERA Approved |
| RERA ID | Not Available |
| Launch Date | Not Mentioned |
| Possession Date | August 2027 |
Sattva Bliss Location

Sattva Bliss is located at Nimbekaipura Road, off Old Madras Road, Bengaluru, Karnataka 560049. The project is close to Budigere Cross. It has good connectivity to Old Madras Road and Whitefield. The upcoming metro stations and outer ring road projects will improve travel further. It is around 30 30-minute drive to the ITPL and KR Puram areas. The airport is around 45 to 50 minutes away by car. Supermarkets, schools, and hospitals are nearby.
Sattva Bliss Master Plan

The master plan of Sattva Bliss covers 3.3 acres of land. There are 3 residential towers with a ground floor, a basement, and 10 floors above. The layout includes open green spaces, pathways, a kids’ play area, landscaped gardens, and a clubhouse. Other amenities include a swimming pool, gym, indoor games room, multipurpose hall, and 24x7 security. There are also parking spaces and power backup facilities.
Sattva Bliss Floor Plan



The floor plan of Sattva Bliss offers different sizes for 1 BHK, 2 BHK, and 3 BHK units. The 1 BHK apartment units are available in two sizes – 542 sq ft and 546 sq ft. The 2 BHK units come in 848 sq ft, 880 sq ft, and 894 sq ft. These homes are ideal for small to medium families. The 3 BHK units have 2 toilets and are sized at 957 sq ft and 960 sq ft. All units are planned for good ventilation and natural light.
Sattva Bliss Price
| Configuration Type | Super Built Up Area Approx* | Price |
|---|---|---|
| 1 BHK | 542 sq ft and 546 sq ft. | Rs. 42.8 lakhs |
| 2 BHK | 848 sq ft, 880 sq ft, and 894 sq ft. | Rs. 71.1 lakhs |
| 3 BHK | 957 sq ft and 960 sq ft. | Rs. 79.4 lakhs |
The price of apartments in Sattva Bliss starts from Rs. 42.8 lakhs for a 1 BHK unit of 542 sq.ft. The 2 BHK units are priced as follows: Rs. 71.1 lakhs for 848 sq.ft, Rs. 73.5 lakhs for 880 sq.ft, and Rs. 74.6 lakhs for 894 sq.ft. The 3 BHK with 2 toilets is priced at Rs. 79.4 lakhs for 957 sq.ft. These are approximate all-inclusive prices.
Sattva Bliss Gallery






Sattva Bliss Reviews

Sattva Bliss is expected to receive positive reviews for its location, brand value, and project design. The location near Budigere Cross is growing with new developments. Buyers may find it a good investment option due to the upcoming infrastructure. The builder, Sattva Group, is known for timely delivery and quality construction.
The official brochure PDF of Sattva Bliss includes details about the master plan, floor plans, amenities, specifications, and pricing. It also has 3d views and layout images. The brochure helps you understand the project better and make a decision. You can request the brochure from the official website or the sales team.
Sattva Group Newlaunch Project is Sattva Vasanta
| Enquiry |
