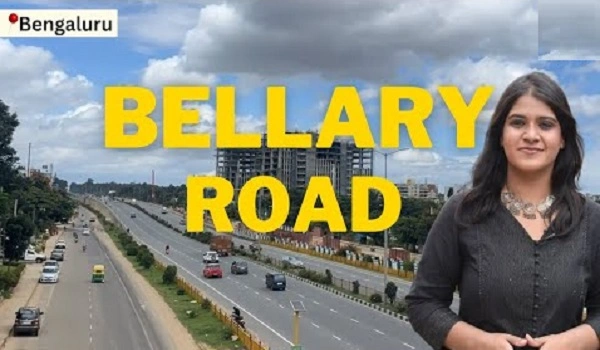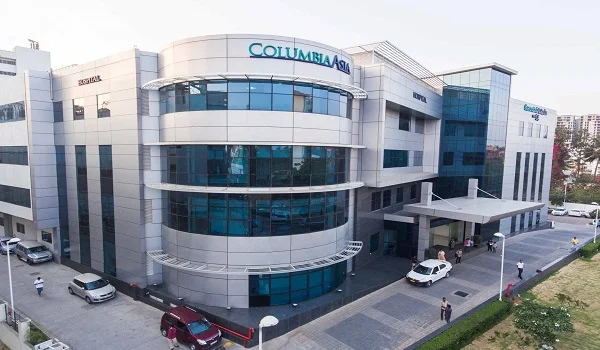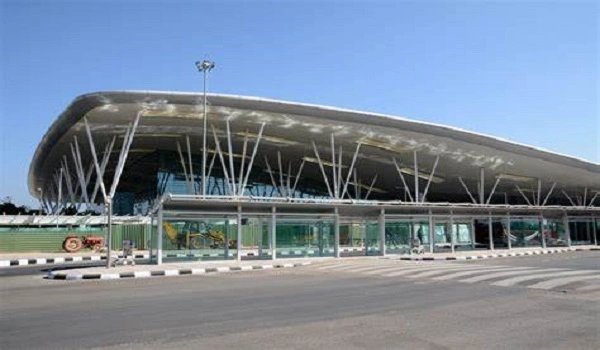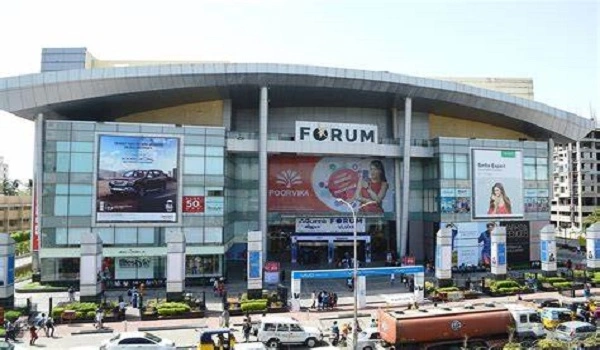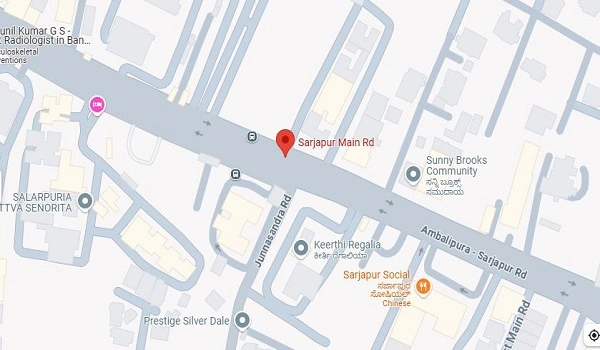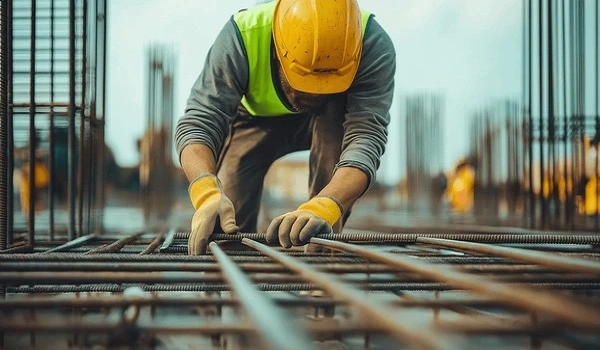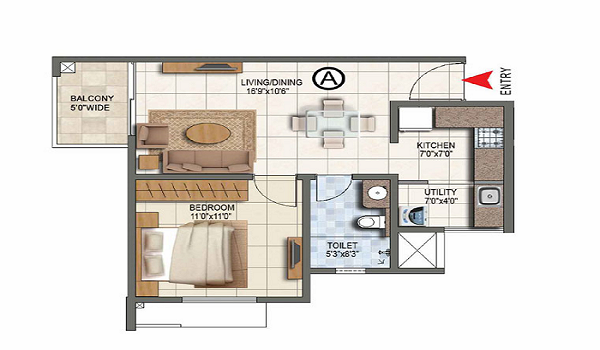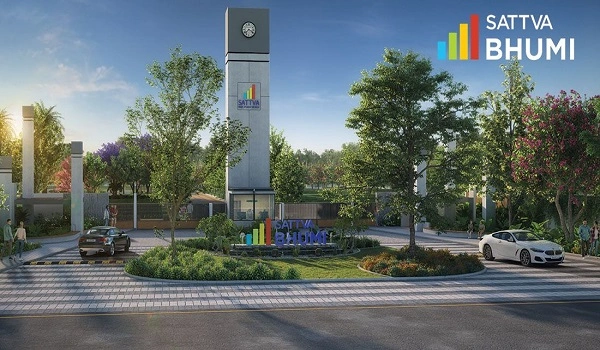Sattva Casa Crescent
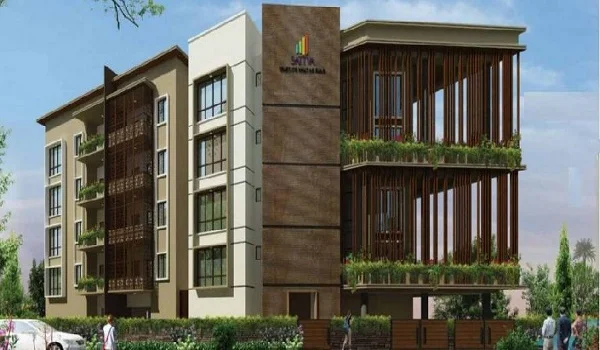
Sattva Casa Crescent is a luxury apartment project located in Benson Town, Bengaluru. The project covers a total area of 1.20 acres. There are only 6 units in this project, making it private and peaceful. All the units are 4 BHK apartments. The size of the apartments ranges from 3633 sq. ft. to 5180 sq. ft. (337.52 to 481.24 sq. m). The project was launched in May 2015 and was ready to move in by March 2017. The price of the apartment units ranges from INR 7.38 Crores to INR 11.25 Crores. It is a high-end residential apartment project built by Sattva Group.
| Type | Luxury Residential Apartments |
| Status | Ready to Move |
| Location | Benson Town, Bengaluru |
| Builder | Sattva Group |
| Apartment Sizes |
|
| Total Land Area | 1.20 Acres |
| Total Units | 6 Units |
| Price | ₹7.38 Cr – ₹11.25 Cr |
| Size Range | 3633 – 5180 sq.ft |
| Total Number of Towers | 1 Tower |
| Approvals | RERA Approved |
| RERA ID | Not Available |
| Launch Date | May 2015 |
| Possession Date | March 2017 |
Sattva Casa Crescent Location

Sattva Casa Crescent is located at 16/A, Benson Cross Road, Byadarahalli, Benson Town, Bengaluru, Karnataka 560046. The project is in a central location, close to major areas like MG Road, Frazer Town, and Shivaji Nagar. Bengaluru Cantonment Railway Station is about 2.5 km away, and Kempegowda International Airport is around 33 km away. Educational institutions, hospitals, and shopping malls are all within a 5 to 10 km range. The project has good road connectivity and is close to many bus stops and auto stands.
Sattva Casa Crescent Master Plan

The Sattva Casa Crescent master plan offers a total site area of the project is 1.20 acres. There is one tower in this project, and it has only 6 units. This means every unit gets more space and privacy. The project includes modern amenities like a swimming pool, gym, landscaped garden, power backup, 24/7 security, and covered parking. It also has rainwater harvesting, elevators, and CCTV surveillance. Since there are only 6 units, the project has a calm and quiet environment.
Sattva Casa Crescent Floor Plan

Sattva Casa Crescent floor plan offers spacious 4 BHK apartments. The super built-up area of the apartment units ranges from 3633 sq. ft. to 5180 sq. ft. These large apartments are suitable for big families or those who like extra space. The design includes a big living room, dining area, kitchen, bedrooms with attached bathrooms, and balconies. The layout is well-planned to offer comfort and luxury.
Sattva Casa Crescent Price
| Configuration Type | Super Built Up Area Approx* | Price |
|---|---|---|
| 4 BHK | 3633 sq. ft. to 5180 sq. ft. | Rs. 7.38 Crores to Rs. 11.25 Crores |
The price range of the apartments is from ₹7.38 Crores to ₹11.25 Crores. The price depends on the total size of the apartment. Since there are only 6 units, the apartments are exclusive. The pricing reflects the luxury and location of the property. It is a ready-to-move-in project, so buyers can take possession immediately after purchase.
Sattva Casa Crescent Gallery






Sattva Casa Crescent Reviews

Sattva Casa Crescent has received positive reviews from buyers. People like the peaceful location, big flat sizes, and a limited number of units. The quality of construction is good, and the design is modern. The project is suitable for those who want a premium home in a central location. Buyers have also praised the builder for timely delivery and good maintenance.
The brochure of Sattva Casa Crescent gives full details about the project. It includes information about the floor plan, site plan, apartment size, features, and amenities. Interested buyers can request the brochure from the official website of Sattva Group or visit the project site for more details. The brochure is helpful in understanding the design and features of the apartments.
Sattva Group Newlaunch Project is Sattva Vasanta
| Enquiry |
