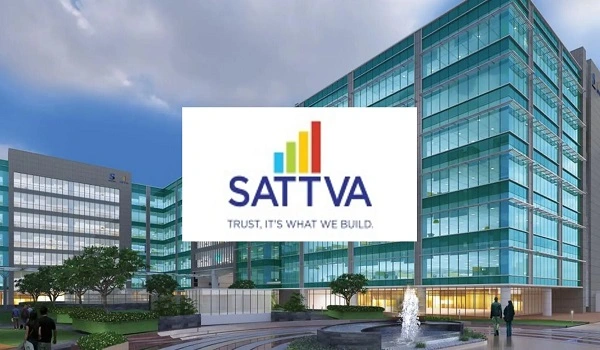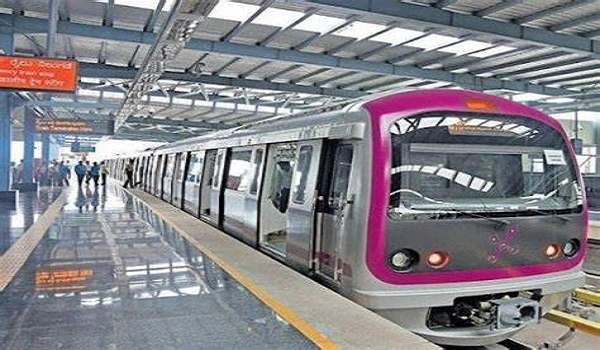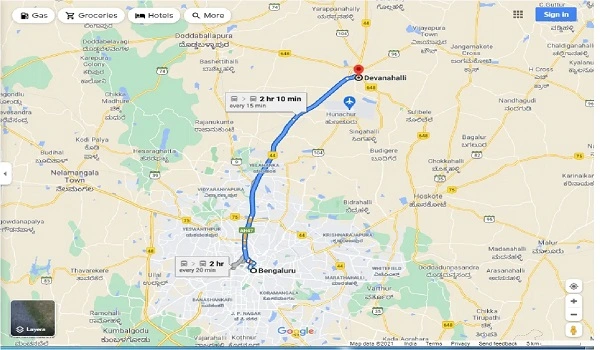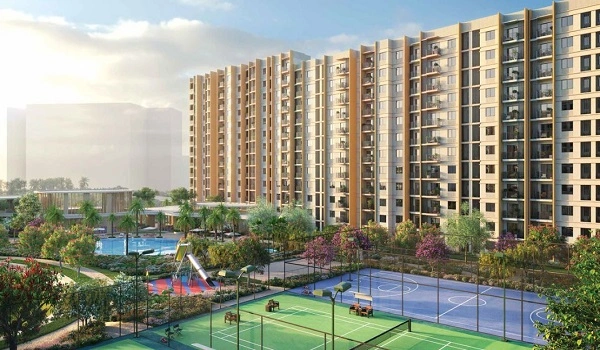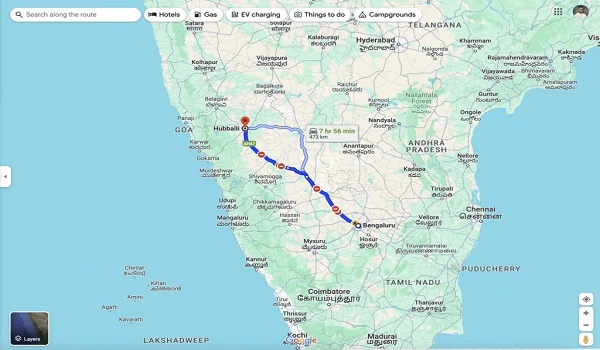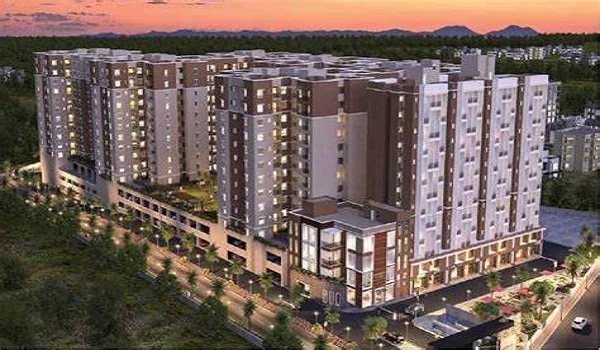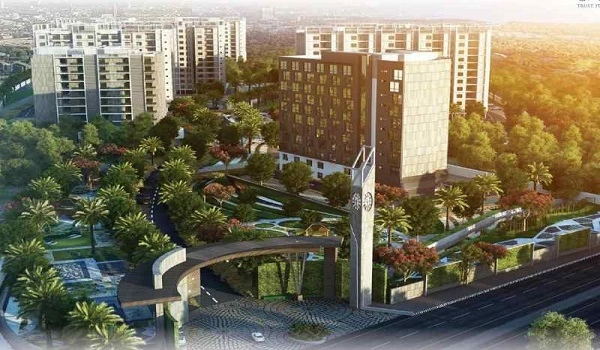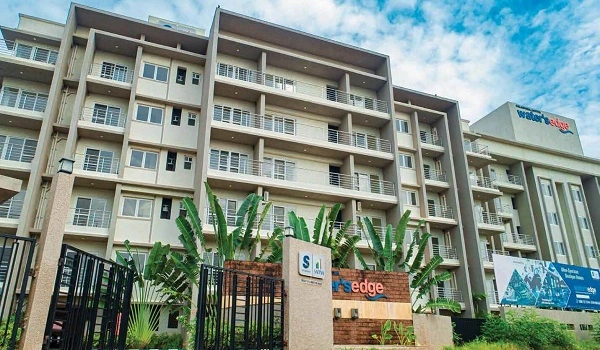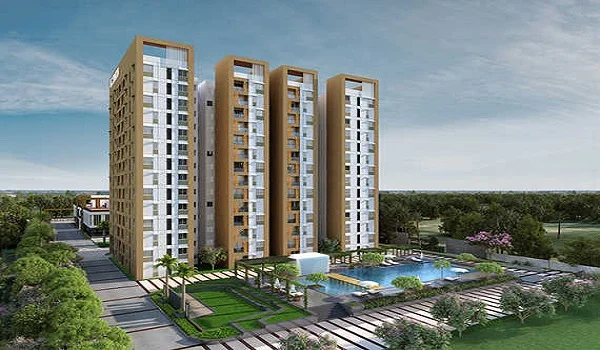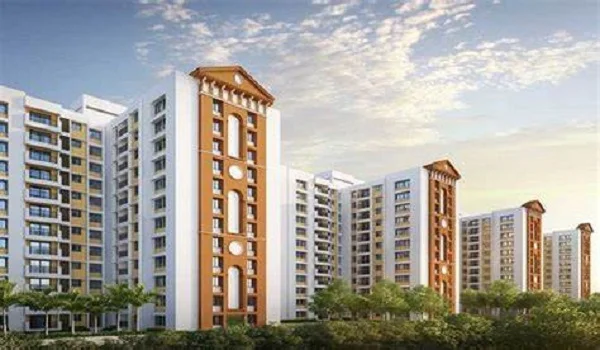Sattva Forest Ridge
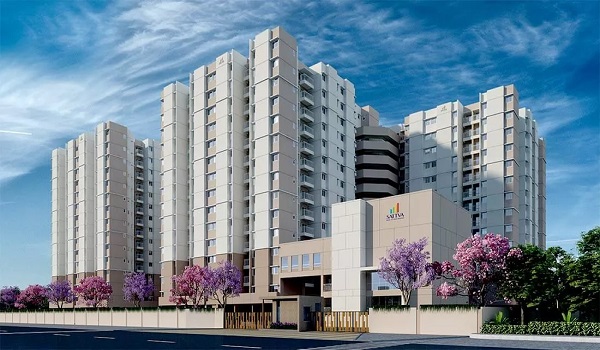
Sattva Forest Ridge is a vibrant, ultra-luxury apartment project by Salurpuria Constructions in JP Nagar 9th Phase, Bangalore. The project development is on 4.1 acres of huge land area, with 75 per cent of the area kept for open spaces. The entire complex features well-defined 1, 2, and 3 BHK flats with floor plans ranging from 732 to 1,684 sq ft. Sattva Forest Ridge offers forest-themed 407 units, with a starting price of Rs 70 lakh.
Sattva Forest Ridge Location

The Sattva Forest Ridge address is strategically located near 478/2, Anjanapura 80 Feet Rd, Royal Park Residency Layout 1, JP Nagar 9th Phase, Bangalore City Municipal Corporation Layout, Bengaluru, Karnataka 560062.
- Metro Station: Konanakunte Cross – 0.3 km
- Hospital: Tara Day Care Hospital – 1.8 km
- Educational Institution: National Public School (NPS) – 1.2 km
- Notable Place: DMart Kanakapura Main Road – 3.0 km
- Railway Station: Nayandahalli Railway Station – 11.0 km
- Airport: Kempegowda International Airport – 46.0 km
- Majestic (Kempegowda Bus & Railway Station) – 17.0 km
Sattva Forest Ridge Master Plan

Sattva Forest Ridge Vibrant Masterplan offers the layout plan of the 4 acres, with 20-plus legendary features. In the masterplan PDF of Forest Ridge, one can get a glimpse of the forest area situated opposite the project, as well as the forest-themed gardening inside the site, well-defined in the Masterplan.
Sattva Forest Ridge Floor Plan



Sattva Forest Ridge Floorplan is a distinguished plan of the forest-themed flats, of 1, 2 and 3 BHK configurations. These floor plan prints also provide each flat's accurate length and width and super build-up area dimensions as per the RERA certification. The floor plans here start at 732-767 sq ft for 1 BHK, 1195-1200 sq ft for 2 BHK, and 1616-1688 sq ft for 3 BHK.
| Unit Type | Size in Sq.Ft |
|---|---|
| 1 BHK | 732 – 767 |
| 2 BHK | 1195 – 1200 |
| 3 BHK + 2T | 1616 – 1688 |
| 3 BHK + 3T | 1841 – 1864 |
Sattva Forest Ridge Price
| Unit Type | Size in Sq.Ft | Price (INR) |
|---|---|---|
| 1 BHK | 732 – 767 | ₹70 Lakhs onwards |
| 2 BHK | 1195 – 1200 | ₹1.9 Cr onwards |
| 3 BHK + 2T | 1616 – 1688 | ₹1.6 Cr onwards |
| 3 BHK + 3T | 1841 – 1864 | ₹1.9 Cr onwards |
Sattva Forest Ridge's competitive price as of May 2025 starts at Rs 70 lakh, going up to Rs 1.9 Cr. The price of the 1-bedroom flats at Forest Ridge starts at Rs 70 lakh, and 2-bedroom flats are Rs 1.2 Cr, while the 3-bedroom flat in Sattva Forest Ridge is Rs 1.6 Cr to 1.9 Cr.
Sattva Forest Ridge Amenities

Sattva Forest Ridges includes a set of 45-plus features of amenities, including the advanced gymnasium, yoga pavilion, spa, and indoor sports space. Also, as a door feature, it includes the forest-themed garden and the opposite forest view. Outside the tower is a huge clubhouse with party halls and multi-utility space, along with cricket and volleyball courts outside.
Sattva Forest Ridge Gallery






Sattva Forest Ridge Specifications
Sattva Forest Ridge Reviews

Sattva Forest Ridge is one of the 4.6-rated projects out of the 5 ratings for the development themed around the forest. These developments have received highly positive reviews based on the green development built as per nature-friendly construction with the IGBC council's approach to green building technology.
| Enquiry |
