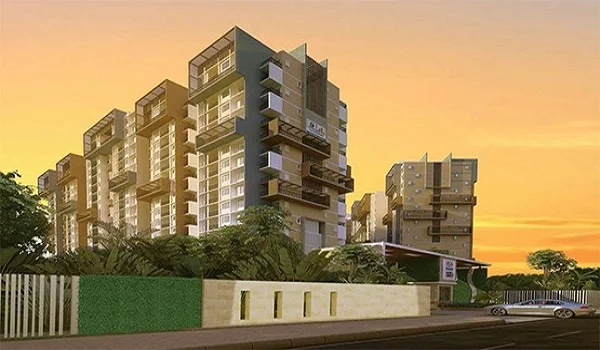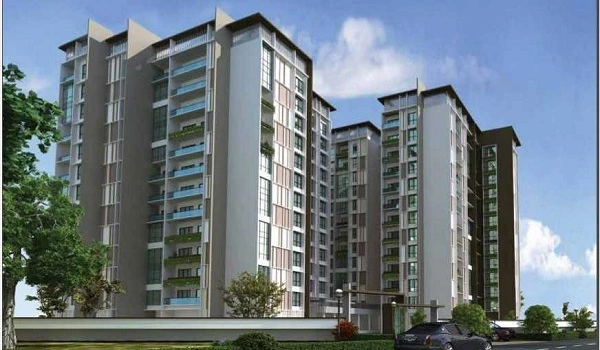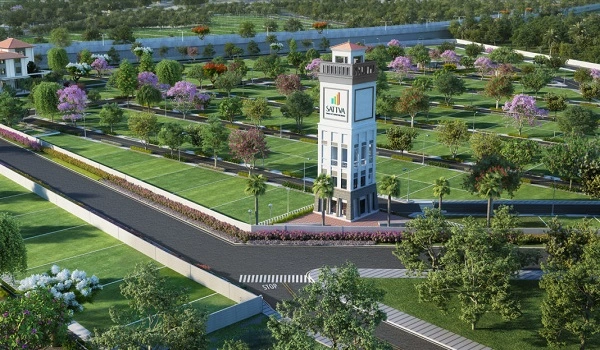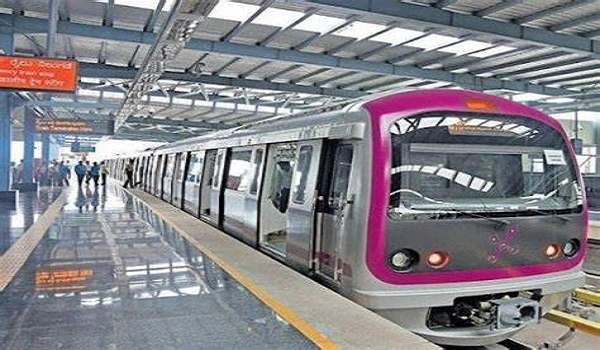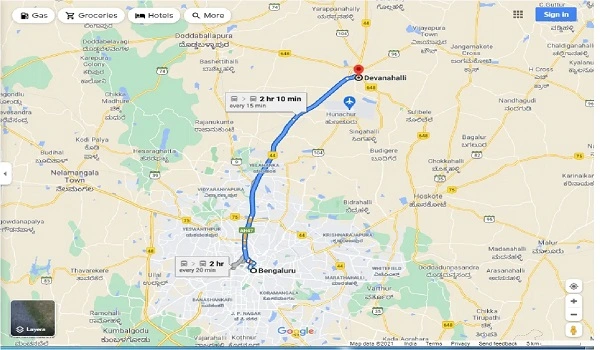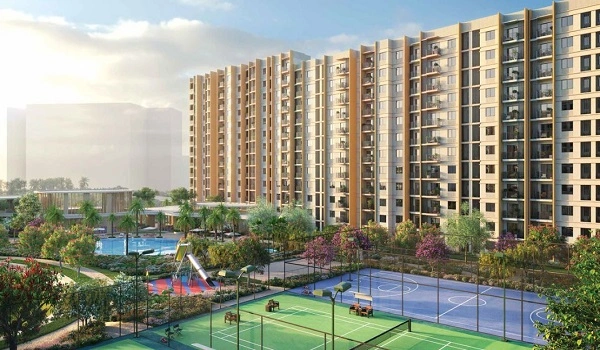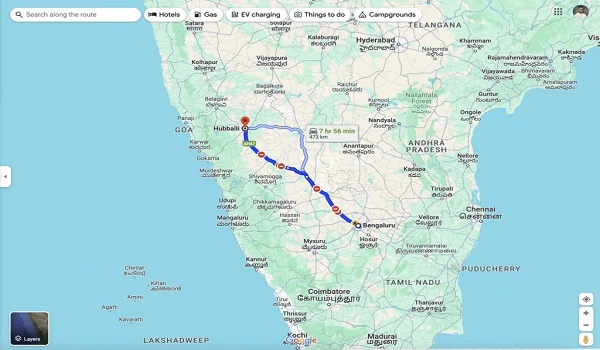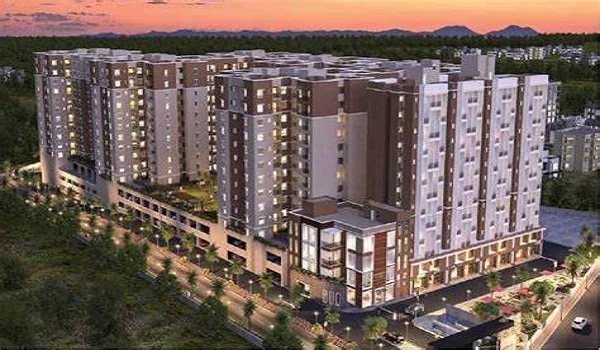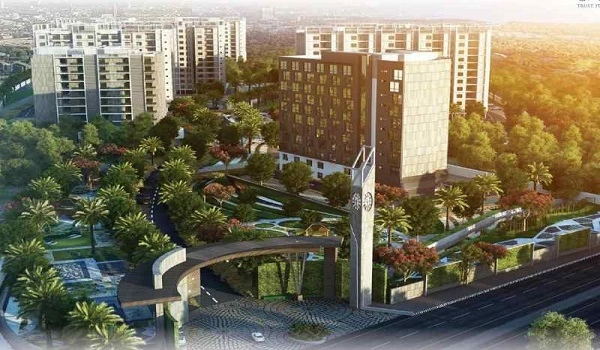Sattva Vasanta 2 Bhk Apartment Floor Plan
The Sattva Vasanta 2 BHK Apartment floor plan carpet area ranges between 1178 sq. ft. and 1278 sq. ft. Each unit includes 2 bedrooms, 2 bathrooms, a kitchen, a big living room, and one balcony. The Sattva Vasanta 2 BHK Apartment floor plan is priced at INR 1.41 crores. The floor plan is easy to understand and made for daily comfort.
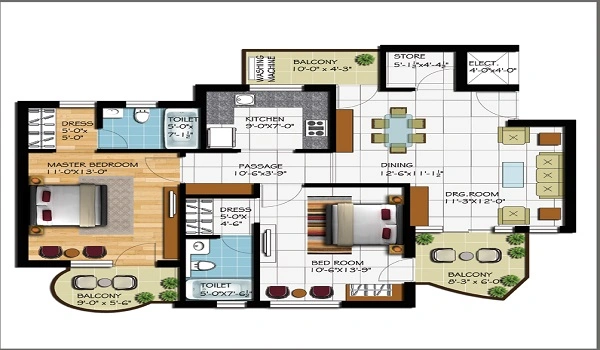
The living room is large and welcoming. It is at the centre of the home and connects to the balcony. It has enough space for a sofa, TV, and a dining table. Natural light comes in through the balcony door. The estimated size of the living room is 16'0" x 12'0". It is a perfect place for family time and relaxation.
The kitchen is large and placed near the entrance. The estimated size of the kitchen is 10'0" x 8'0". It is built for easy cooking and storage. There is enough space for cabinets, a gas stove, a fridge, and a chimney. A small utility area is attached to the kitchen. This space can be used for a washing machine or extra storage. It is a well-arranged area for daily cooking.
The master bedroom is the biggest room in the apartment. It comes with an attached bathroom. The room has space for a king-size bed, wardrobe, and side tables. A large window gives good light and air. The estimated size of the master bedroom is 14'0" x 11'0". It is a private and peaceful area for rest.
The second bedroom is perfect for children, guests, or even as a study. It can fit a bed, wardrobe, and a study table. It is close to the common bathroom and gets natural light. The estimated size of the second bedroom is 12'0" x 10'0". It is a flexible space that suits many needs.
The attached bathroom is linked to the master bedroom. It includes a toilet, a wash basin, and a shower area. It gives privacy and comfort. The estimated size of this bathroom is 8'0" x 5'0". It is easy to use and well-ventilated.
The common bathroom is near the second bedroom and the living area. It is used by guests and other family members. It has a toilet, a basin, and a shower space. The estimated size of the common bathroom is 8'0" x 5'0".
The balcony is attached to the living room. It offers an open area for fresh air and morning tea. You can also place flower pots or a chair. The estimated size of the balcony is 10'0" x 5'0". It is a great spot to relax.
The 2 BHK floor plan at Sattva Vasanta is simple, smart, and family-friendly. Every room has a clear purpose and good space. With sizes from 1178 to 1278 sq. ft., these homes offer both comfort and function in a well-planned layout.
| Enquiry |
