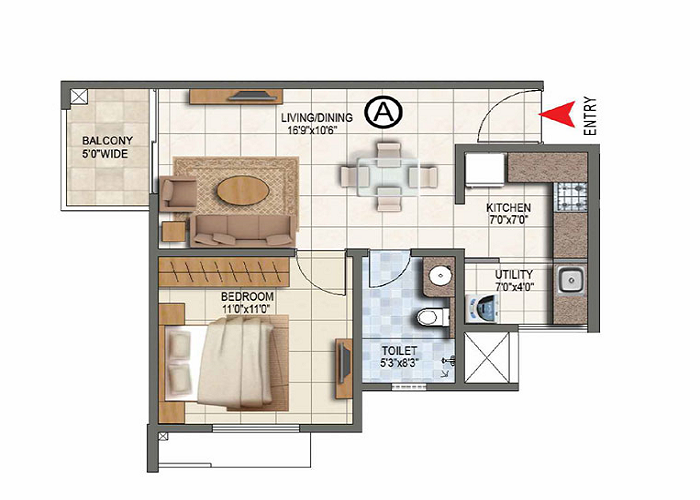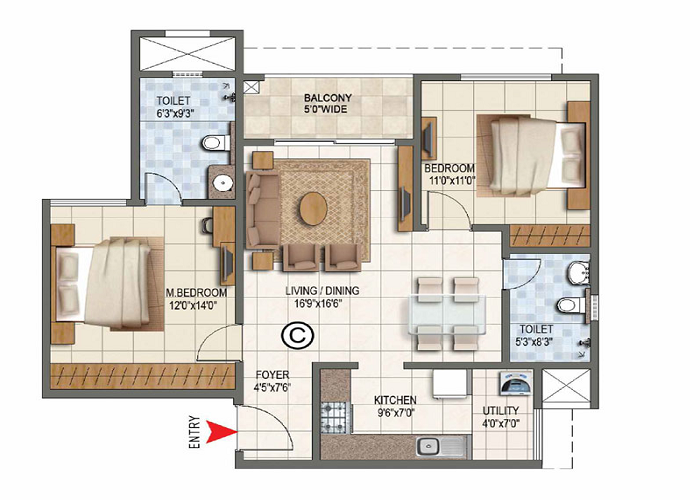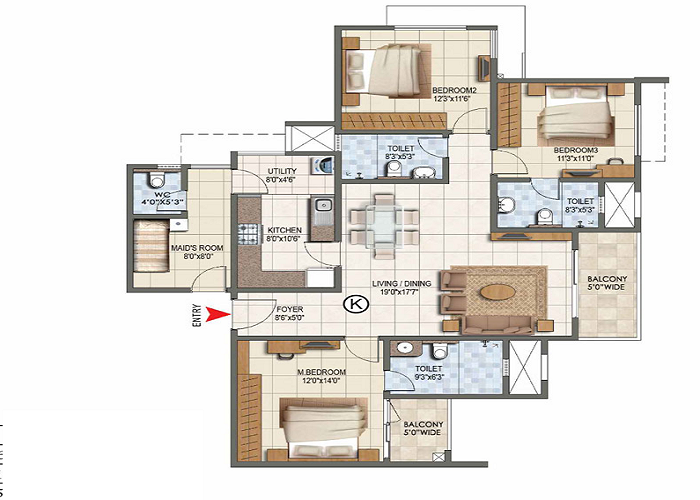Sattva Vasanta Floor plan includes Studio, 1, 2, 3, and 4BHK apartments with area ranging between 447 sq. ft to 2324 sq. ft. The floor layout shows the space from above and includes closet space, kitchen placement, dimensions, door and window openings, and other details that help buyers imagine the completed space.
The floor plan shows the dimensions of every apartment unit, and it offers full details on the apartment’s carpet area, built area, and super built area.
From cosy studio apartments to spacious 4 BHKs, each floor plan is a testament to great attention to detail. All the apartments are built using the best cutting-edge techniques with quality materials. The flats here are laid out with a good view of the beautiful surroundings outside.
Sattva Vasanta Apartment Floor Plan
Sattva Vasanta has a range of studio units, 1, 2BHK, 3BHK, and 4BHK apartments. Each flat has been carefully constructed to meet homeowners’ varied needs. These apartments lines up with the needs of today’s consumers.
Sattva Vasanta Studio Apartment Floor plan
Sattva Vasanta offers studio apartments that are self-contained with compact living space that combines the bed room, living room, and kitchen into a big open space, with a small bathroom.
Studio apartment - 447 sq ft carpet area
Sattva Vasanta 1 BHK Floor plan
At Sattva Vasanta, 1 BHK flats are very compact and it is best for people seeking a cosy retreat without compromising on style. The flats are carefully designed for couples who wish minimal living space and also for small families.
1 BHK apartment size – 700 sq. ft carpet area
The floor plan of 1 BHK apartment includes,
One bathroom
A kitchen
A living room
One-bedroom
One balcony
Sattva Vasanta 2 BHK floor plan
The 2 BHK homes at Sattva Vasanta are perfect for families who desire ample space for relaxation and for nuclear families. The additional bedroom can be used as a study room, workout room, or kids room.
2BHK size – 1178 to 1278 sq ft carpet area
The floor plan of 2 BHK includes:
Two bathrooms
A kitchen
A big living room
Two bedrooms
One balcony
Sattva Vasanta 3 BHK floor plan
The 3BHK apartments at Sattva Vasanta are best for families who appreciate big living spaces and also for joint families. The project offers 3BHK flats in 3 different layouts: 3BHK 2T and 3BHK 3T. The 3 BHK apartments are very big, with additional rooms which can also be converted as study rooms or as working spaces.
3BHK flat size - 1469 to 1907 sq ft carpet area
The floor plan of 3 BHK includes:
Three bathrooms
A kitchen
A living room
Three bedrooms
One balcony
Sattva Vasanta 4 BHK floor plan
The 4 BHK floor plans in the project are luxuriously designed with big living spaces and are best for extended families and joint families. The extra rooms can be used as study rooms, workout spaces, or office spaces.
4 BHK - 2175 sq ft to 2324 sq ft
The 4 BHK includes
Four bathrooms
A kitchen
3 balconies
A spacious living room
A dining area
Four bedrooms
The rooms of all the houses have large windows that invite sunlight, creating a bright ambience, with good ventilation that promotes a constant flow of fresh air. The best experts are designing Sattva Vasanta floor plans. All the flats are loaded with enough safety features like water sprinkler systems, smoke detectors, etc. All the flats are Vaastu-compliant houses with zero dead space. Living in Sattva Vasanta houses is a dazzling splendor which is surrounded by beautiful tree trails and appealing landscape designs.


