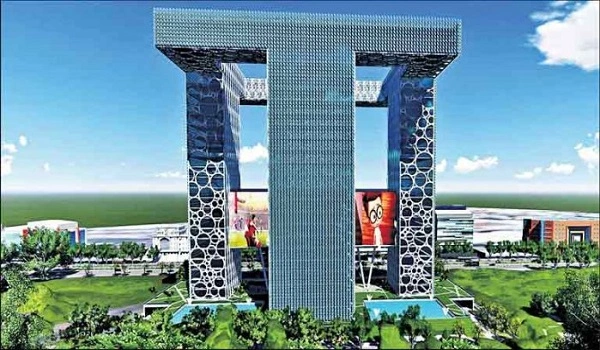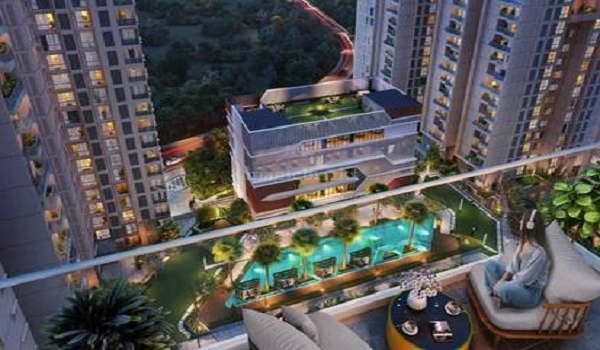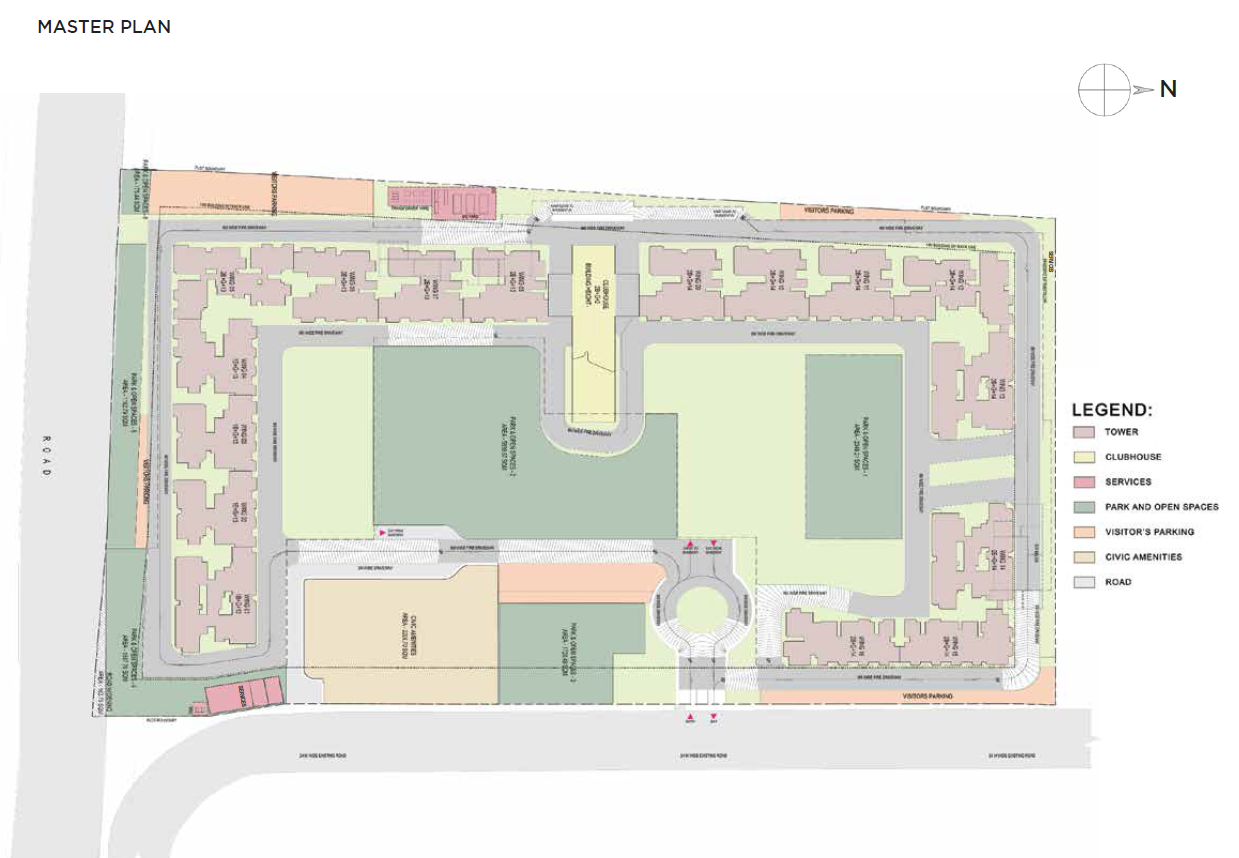Sattva Vasanta Master Plan
Sattva Vasanta's master plan is designed with 1077 ultra-luxury apartments in 11 high-rise towers over 16 acres. There are Studio, 1 BHK, 2 BHK, 3 BHK + 2T, 3 BHK + 3T, and 4 BHK with a size range between 447 to 2324 sq ft. The layout includes 11 apartment towers, 40+ outdoor amenities, entrance and exit point.
A master plan is a transparent document that gives clear direction for a project. It helps the homeowners to determine the complete needs of the project and create a brief plan to accomplish it.
Sattva Vasanta is a single phased project with only 1 Phase which will be fully completed by May 2030. The project has more than 80% of open space and only 20% construction area. The whole project building is created by a well-known architect, who always provides the best impressive designs.
The Master plan PDF will help all homebuyers understand the placements of crucial features of the project like
- Entry and Exit Ramp
- 40+ Modern Outdoor Amenities
- Direction of the layout
- Open space
- Road Access
- Apartments of varying sizes in the 11 towers highlighted with different colours

A "Tower plan" is a detailed drawing of the tall towers in Sattva Vasanta, which shows the flats of different sizes on each floor. Each tower has a G+14 floor of residential apartments, offering premium living spaces based on Vaastu.
Towers T6, T7, and T8 are premium towers as they face all the modern amenities of the project, like parks and gardens. Flats in the towers T9, T10, and T11 will have clear swimming pool views. All sports amenities, like a cricket ground, a tennis court, a basketball ground, and a kid's play area, are on the back side of towers T3, T4, and T5.
Flats of different sizes in the 11 big towers are portrayed in the tower plan, including:
- Studio - 447 sq ft
- 1 BHK - 700 sq ft
- 2 BHK - 1178 - 1278 sq ft
- 3 BHK - 1469 sq ft - 1907 sq ft
- 4 BHK - 2175 sq ft to 2324 sq ft
All apartments will face outdoors for an uninterrupted visual appeal. All units here will get good airflow through cross-ventilation and natural light. The whole area is planned as vehicle-free zones as it is a kids’ and senior citizens’ friendly project.

Sattva Vasanta Bellary Road has a huge clubhouse that fosters a sense of community among all the residents to make life more convenient. The clubhouse provides a central area where people can gather for leisure activities and have a great time with their friends.
Some of the features that are included in the clubhouse are:
- Multipurpose Hall
- Gym
- Coffee Shop
- Changing Room
- Spa
- Squash Court
- Bowling Alley
- Indoor Kids Play Area
- Conference Room
- Indoor Pool
- Cafe
- Yoga area
- Indoor games
- Aerobics
- Banquet Hall
- Swimming Pool
- Badminton Court
- Creche
- Mini Theater
- Leisure Pool
Sattva Vasanta offers a front-line security system to provide a safe area with features that include 24/7 security guards, boom barriers, and video door phones. There is 24-hour CCTV camera monitoring in all common areas. Entry to the project's main entrance is strictly restricted. All entries are supervised through visitor logs to increase security.
The project has big vehicle parking areas that are fitted with electric charging facilities. There are eco-friendly features to provide a green environment, including water treatment plants, waste disposal methods, and solar panels. The community offers forest trails like forest walkway, campfire zones, and elevated walkways that welcomes you to a life of serenity that connects with nature.
Social gathering spaces such as party lawns, barbeque zones, and amphitheatre encourage better social activity in the community. Created to give you precisely what your heart desires, Sattva Vasanta promises an exquisite lifestyle designed aesthetically with close attention to detail.
FAQS
The project has lifts inside all 11 towers, and there is 1 service lift also to carry heavy objects.
The project has a massive clubhouse that is loaded with the best indoor features like a games room, a spa, a cards room, party halls, a library, a gym, etc, that provide people with a luxury lifestyle.
The project has big parking areas that are fully protected with CCTV cameras and also has an electric charging facility.
The master plan shows the complete list of the modern amenities in the project, including jogging tracks, a cafe, a spa, a kids' pool, a cycling track, party halls, etc.
The project has 80% of open space, and there are areas solely dedicated to landscape sprawled along with the lush green belt.
| Call | Enquiry |
|
