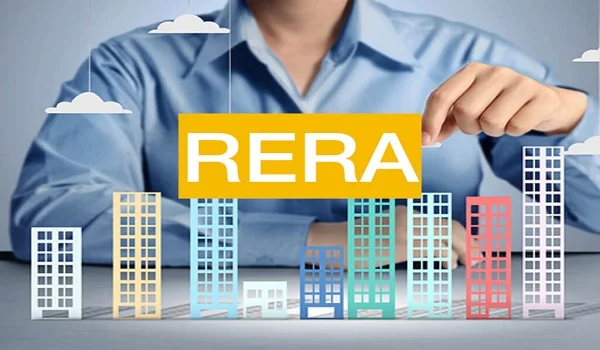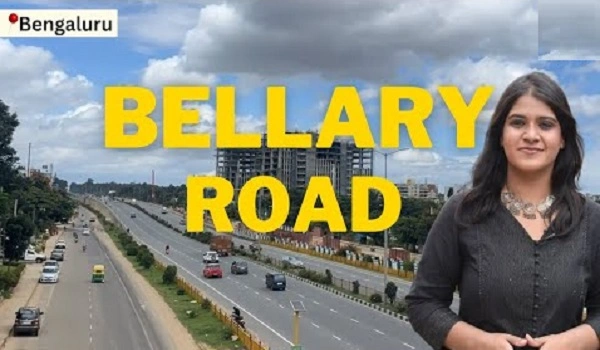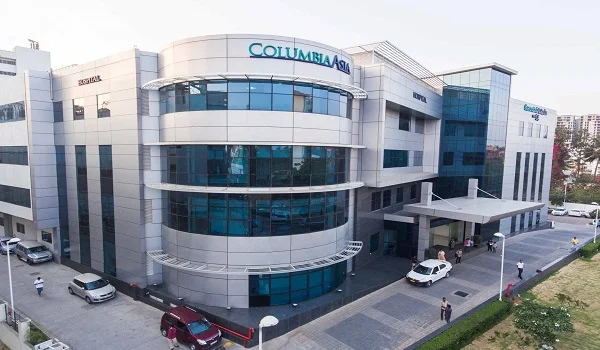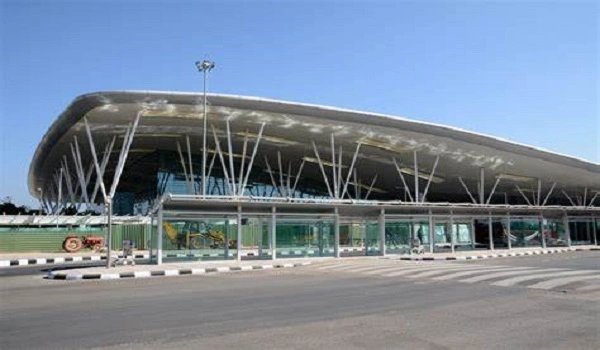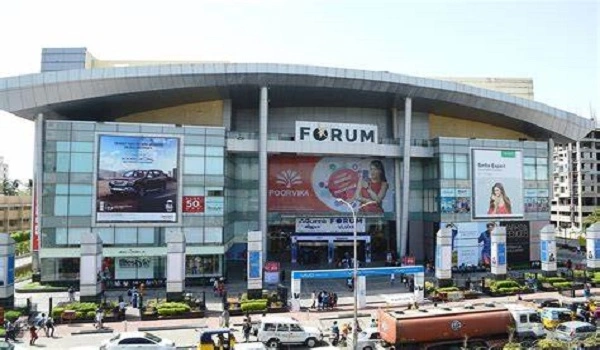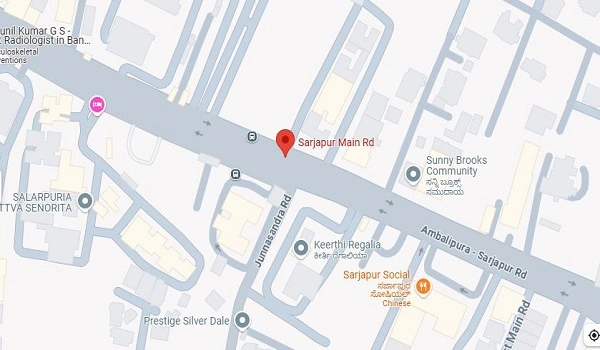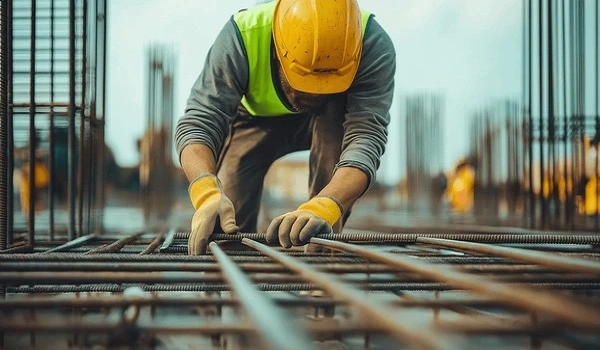Sattva La Vita
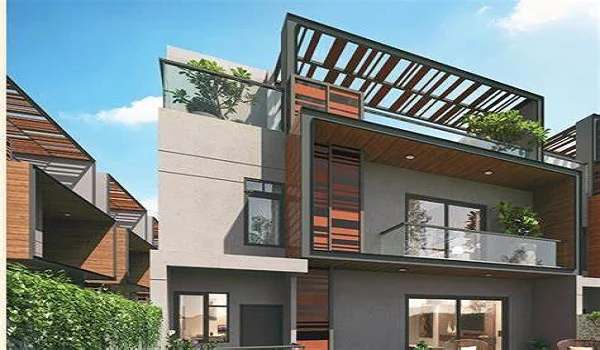
Sattva La Vita is a luxury row house project located in Byrathi Village, Bengaluru. The project is developed by the Sattva Group and is set on 3 acres of land. There are a total of 63 units in the project, and all the homes are 4 BHK row houses. The size of each home ranges from 3248 sq ft to 3260 sq ft. Sattva La Vita was launched in January 2023 and is expected to be ready for possession by July 2026. The RERA ID of this project is PRM/KA/RERA/1251/446/PR/041223/006446.
| Type | Luxury Row Houses |
| Status | Under Construction |
| Location | Byrathi Village, Bengaluru |
| Builder | Sattva Group |
| Apartment Sizes |
|
| Total Land Area | 3.00 Acres |
| Total Units | 63 Units |
| Price | ₹5.26 Cr – ₹5.28 Cr |
| Size Range | 3248 – 3260 sq.ft |
| Total Number of Towers | Row Houses (No towers) |
| Approvals | RERA Approved |
| RERA ID | PRM/KA/RERA/1251/446/PR/041223/006446 |
| Launch Date | January 2023 |
| Possession Date | July 2026 |
Sattva La Vita Location

Sattva La Vita's address is located at Khatha No. 643, Survey No. 143, Byrathi Village, Hobli, Bidarahalli, Bengaluru, Karnataka 562149. The project is well-connected to different parts of the city. It is located close to areas like Hennur, Horamavu, & Thanisandra. Major schools, hospitals, and shopping centres are nearby. The project is about 12 km from Manyata Tech Park, 25 km from Kempegowda International Airport, and 15 km from MG Road. The location is peaceful and suitable for families.
Sattva La Vita Master Plan

The total site area of the Sattva La Vita master plan is 3.00 acres. The project includes 63 luxury row houses. The layout is spacious and well-planned to offer a comfortable lifestyle. The amenities offered in this project include a clubhouse, swimming pool, gym, multipurpose hall, children’s play area, landscaped gardens, and 24/7 security. There are wide internal roads, power backup, and water supply facilities to ensure easy living for residents.
Sattva La Vita Floor Plan

Each unit in Sattva La Vita is a 4 BHK row house. The super built-up area ranges from 3248 sq ft to 3260 sq ft. The carpet area is between 2497 sq ft to 2509 sq ft. The design of each home includes spacious bedrooms, a living room, a dining area, a kitchen, and multiple bathrooms. The floor plan is created to offer privacy, natural light, and ventilation. The units come with high-quality fittings & finishes. These row houses are ideal for large families who need more space.
Sattva La Vita Price
| Configuration Type | Super Built Up Area Approx* | Price |
|---|---|---|
| 4 BHK | 2497 sq ft to 2509 sq ft. | Rs. 5.26 Crore to Rs. 5.28 Crore |
The 4 BHK rowhouse price in Sattva La Vita ranges from INR 5.26 Crore to INR 5.28 Crore. The pricing depends on the unit size & location within the project. The units offer great value considering the size, design, and luxury features. It is a good option for buyers looking for premium row houses in North Bengaluru.
Sattva La Vita Gallery






Sattva La Vita Reviews

Sattva La Vita has received positive reviews from early buyers. People like the project because of its low-density layout, spacious homes, and peaceful location. The brand reputation of the Sattva Group also adds to the trust. Buyers have also appreciated the floor plan and modern amenities. The ongoing construction is progressing as per schedule.
The brochure of Sattva La Vita includes all important details such as site layout, floor plans, amenities, and specifications. It gives a clear idea about the project design and features. Buyers can request the brochure from the official website or visit the site to get a copy.
Sattva Group Newlaunch Project is Sattva Vasanta
| Enquiry |

