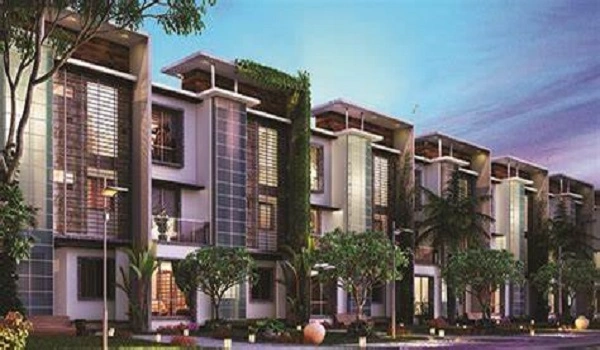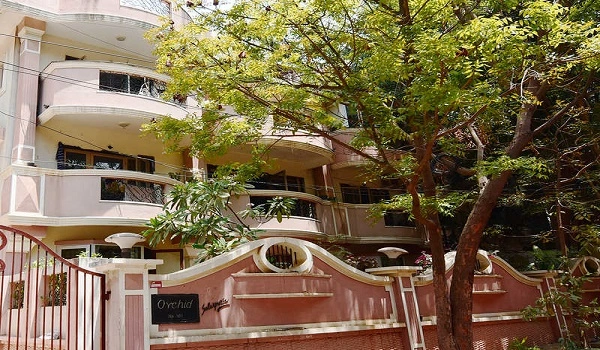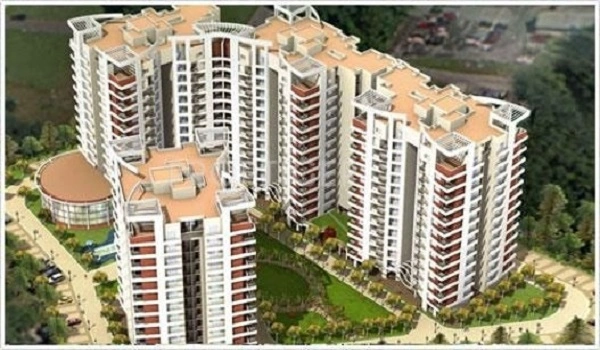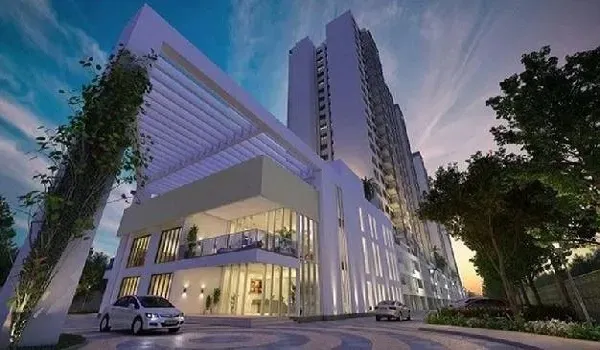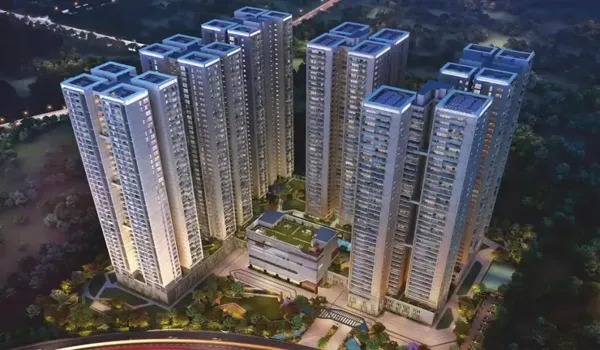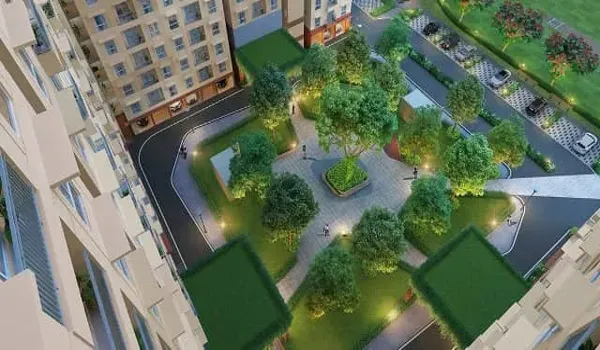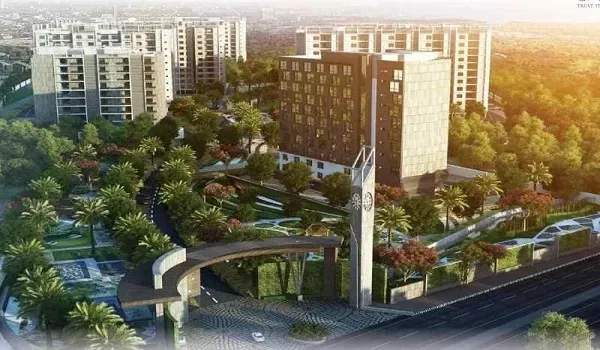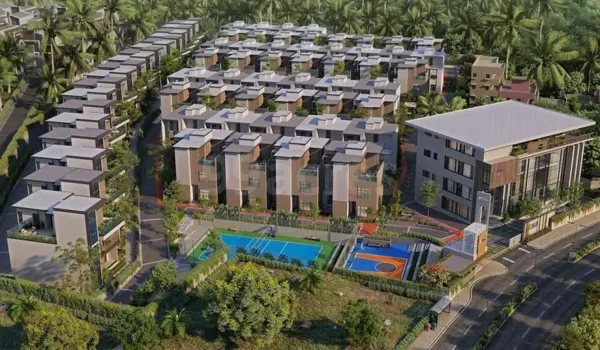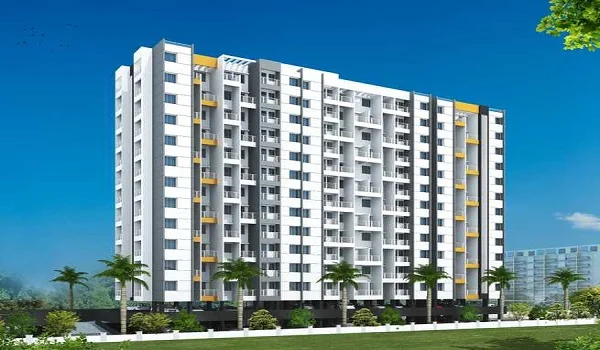Sattva Lavanya Residency
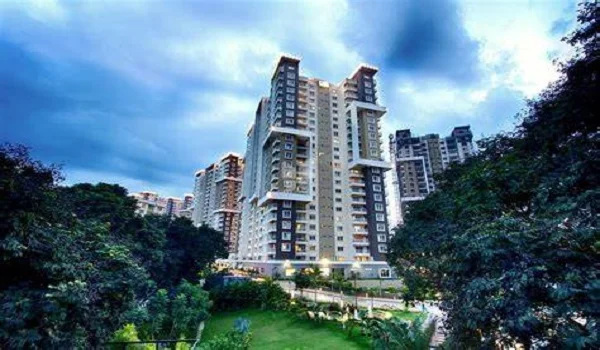
Sattva Lavanya Residency is a Ready-to-Move-in, completed apartment project by the Sattva Group, located in the prime area of Victoria Layout, Central Bengaluru. The project covered an area of 1 acre of land, and it hosts 2 and 3-BHK apartments. The project has a total of 50 units spread across a single high-rise tower with B + S + 6 floors.
The flats are of a size ranging from 1350 sq ft to 2803 sq ft. The starting price of the modern apartments will be 1.34 crore. The project is RERA-approved. The project was launched in December 2004. The possession date was given in November 2007. The project is ready for immediate occupancy. As of 14 November 2025, all units are sold out, but resale properties may be available, and sales are active and ongoing.
| Project Name | Sattva Lavanya Residency |
| Location | Victoria Layout, Central Bengaluru |
| Total Land Area | 1 Acres |
| Total Units | 50 Units |
| Unit Types | 2 & 3 BHK |
| Size Range | 1350 Sq. Ft. – 2803 sq.ft |
| Project Status | Ongoing |
| Launch Date | December 2004 |
| Possession Date | November 2007 |
| RERA ID | On Request |
Sattva Lavanya Residency Location

The project address is Palm Grove Road, Victoria Layout, Bengaluru, Karnataka 560047.
- Nearest Highway: NH 207:1.5 km
- Railway Station: Krantivira Sangolli Rayanna Railway Station: 8.4 km
- Hospital: Belle Vue's Cambridge Hospital: 7.4 km
- Airport: Kempegowda International Airport: 6.5 km
- Notable Place: Lido Mall: 11.9 km
- School: RBANM's High School: 1.3 km
- Metro: Halasuru Metro Station: 5 km
Sattva Lavanya Residency Master Plan

Sattva Lavanya Residency Master Plan is a distinguished print of a well-developed 1-acre site showcasing a well-planned layout that combines residential towers with landscaped gardens and open green spaces. The master plan also shows the exact phasing and the positioning of the single tower; each tower is 6 floors,80% of the open space is dedicated to greenery and open space.
Sattva Lavanya Residency Floor Plan


The project offers luxurious floor plans of 2,3 bhk apartments. The 2bhk floor plan starts at a size range of 1350 sq. ft., and the 3bhk size range of 2803 sq. ft. All apartments are designed with comfort balconies, spacious rooms, and modern fittings. The apartments offer luxurious foyers, living areas, bedrooms, bathrooms, maid rooms, balconies, kitchens, and utility areas of varied sizes and dimensions.
| Apartment Type | RERA-approved size in sq. ft. |
|---|---|
| 2 BHK | 1350 Sq. Ft. |
| 3 BHK | 2750 Sq. Ft. - 2803 Sq. Ft. |
Sattva Lavanya Residency Price
| Configuration Type | Super Built Up Area Approx* | Price |
|---|---|---|
| 2 BHK | 1350 Sq. Ft. | Rs. 1.34 Crore Onwards |
| 3 BHK | 2750 Sq. Ft. - 2803 Sq. Ft. | Rs. 2.67 Crore Onwards |
Sattva Lavanya Residency Price offers apartments for sale starting from ₹ 1.34 crore to only, and it goes up to ₹ 2.67crore. The 2BHK apartment price starts at Rs 1.34 crore, and the 3BHK apartment price starts at Rs 2.67 crore. It offers a rent price, which starts from a 2,3 bhk rent range from Rs 32,000 to Rs 75,000 per month.
Sattva Lavanya Residency Amenities

The project offers a natural, central living experience across acres of greenery, peaceful, complemented by modern and recreational amenities. The project includes CCTV cameras, an entrance gate with a security cabin, fire safety, a gated community, a gym, health facilities, a landscaped garden, a play area, and a 24-hour water supply.
Sattva Lavanya Residency Gallery






Sattva Lavanya Residency Specifications
The specifications for Sattva apartments include the best high-quality materials and modern finishes. Every area, including the living room, dining room, hallways, bedrooms, kitchen, and utility room, features vitrified tiles that provide an elegant appearance. Advanced security systems, which include surveillance cameras and 24/7 security personnel, give a safe and secure environment for residents.
Sattva Lavanya Residency Reviews

The Sattva Lavanya Residency is one of the best projects in Bangalore, receiving a best rating of 4.4 out of 5, with residents praising the lush environment, clubhouse design, and floor plan comfort. The Apartments received positive reviews from homebuyers for their good connectivity and prime location.
About the builder of Sattva Lavanya Residency
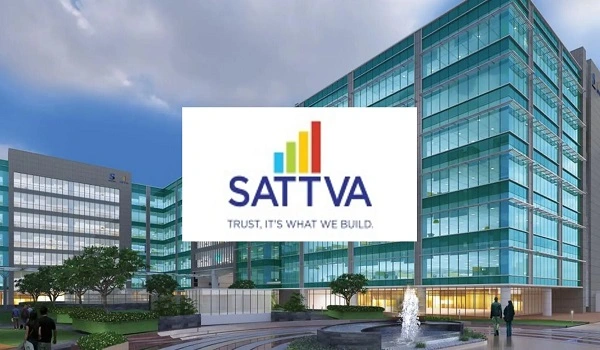
Sattva Group is a renowned property developer in Pune. Commenced in 1993, the group has set its presence across India. It is today one of the most preferred brands in the country. Received an A+ rating from CRISIL, the company is operating in 7 Indian cities. They have won in delivering more than 142 projects, along with 69 million square feet of completed space.
Sattva Group prelaunch apartment is Sattva Vasanta.
| Enquiry |
