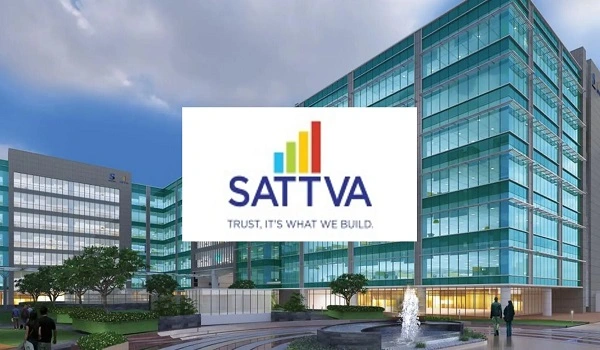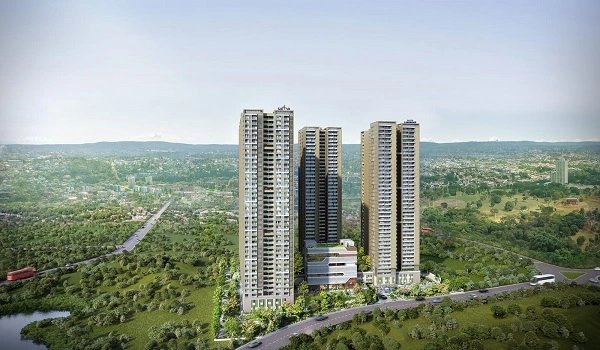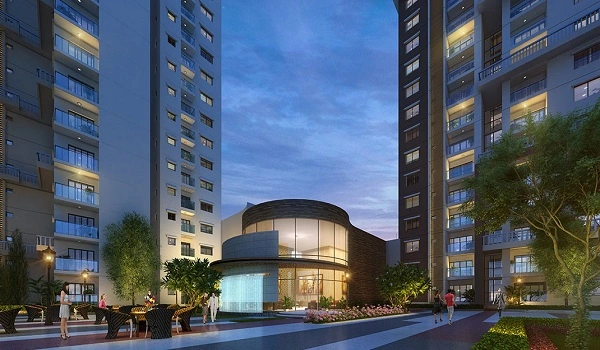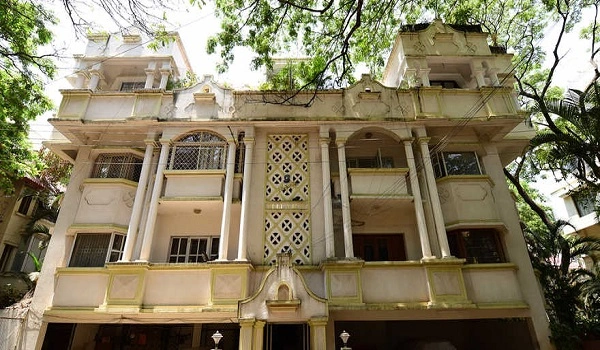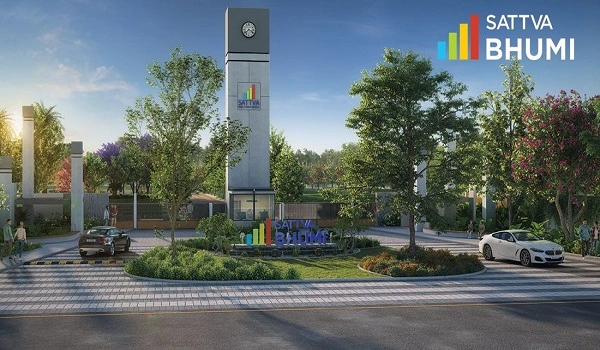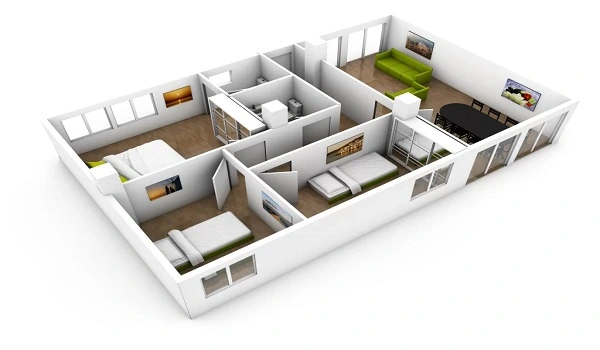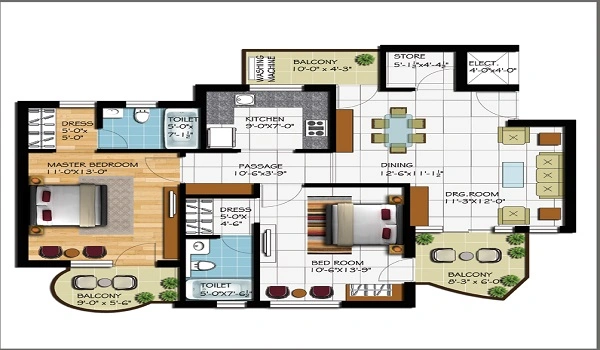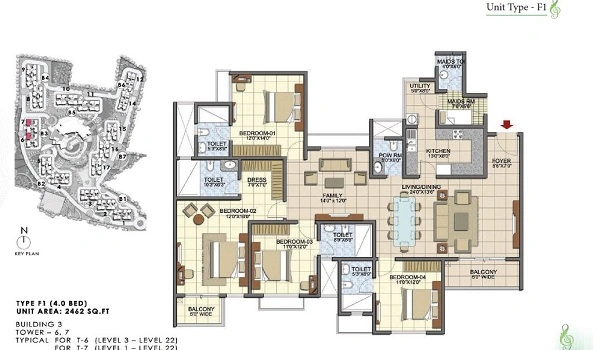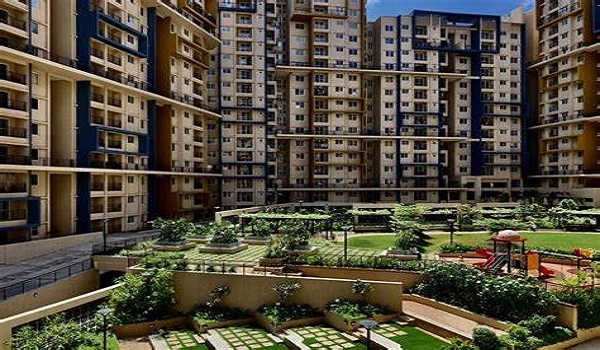Sattva Hamlet
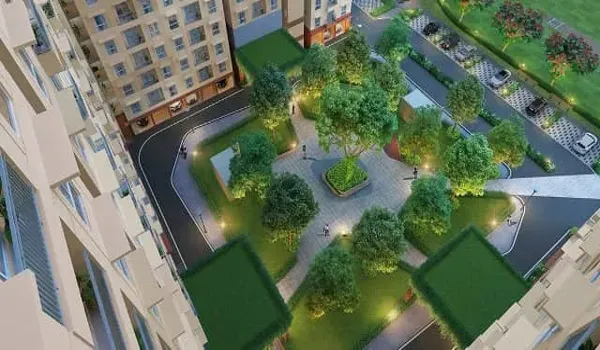
Sattva Hamlet is a charming new launch township in Sattva City, Chikkajala, near Sadhalli Toll, North Bangalore. This development comprises 53 acres, tactically built in 13 towers, to host 3,460 flats. These urban enclaves offer the best 1, 2, 2.5, 3, 3.5, and 4 BHK luxury flats and penthouses in a size range of 450 sq ft to 7,503 sq ft. The pre-launch price of Sattva Hamlet is from 57 lakhs for the 1 BHK and will go up to 7.2 Cr for the penthouse.
Sattva Hamlet Location

Sattva Hamlet Address is near 5jpr+2xq on the International Airport Road, Chikkajala, Bengaluru, Karnataka 562157.
Key sectors near the Sattva Hamlet address:
- Metro Station: Sadahalli Metro Station – 0.2 km
- Hospital: Manipal Hospital, Yelahanka – 8.0 km
- Educational Institution: Akash International School – 2.5 km
- Notable Place: RMZ Galleria Mall – 9.0 km
- Railway Station: Yelahanka Junction – 11.0 km
- Airport: Kempegowda International Airport – 12.0 km
- Majestic (Kempegowda Bus & Railway Station): 23.0 km
Sattva Hamlet Master Plan

Sattva Hamlet Master Plan is a distinguished print of a well-developed 53-acre layout sketch, with over 30 legendary features. This Sattva Hamlet masterplan also shows the exact phasing and the positioning of the 13 towers located inside the development, specifies the road connections, safety features, and the gated community in the masterplan print.
Sattva Hamlet Floor Plan



Sattva Hamlet Floorplan is an exclusive blueprint to have the exact glimpse of the 2D sketch of the 1, 2, 2.5, 3, 3.5, and 4 penthouses of the project. The 1BHK floor plan starts at 655 sq ft and will range up to 2,895 sq ft, and the penthouses range up to 7,503.
| Apartment Type | RERA Approved Size (in sq. ft.) |
|---|---|
| Studio | 450 - 550 sq ft |
| 1 BHK | 600 to 700 sq ft |
| 2 BHK | 1100 - 1350 sq ft |
| 2.5 BHK | 1500 – 1700 sq ft |
| 3 BHK | 1916 sq ft |
| 3.5 BHK | 2239 sq ft |
Sattva Hamlet Price
| Apartment Type | RERA Approved Floor Size | Price in Rupees |
|---|---|---|
| Studio | 450 - 550 Sq Ft | On Request |
| 1 BHK | 600 to 700 sq ft | Rs 57 lakhs |
| 2 BHK | 1100 - 1350 Sq Ft | Rs. 1.25 - 1.55 Crores* Onwards |
| 2.5 BHK | 1500 – 1700 Sq Ft | Rs. 1.6 – 1.8 Crores* Onwards |
| 3 BHK | 1916 Sq Ft | Rs. 2.3 – 2.5 Crores* Onwards |
| 3.5 BHK | 2239 Sq Ft | Rs. 3 Crores* Onwards |
| 4 BHK | 2895 sq ft | Rs 4 Cr onwards |
| Penthouse | 7503 Sq Ft | Rs 7.2 Cr onwards |
Sattva Hamlet exclusive in parallel pricing starts at Rs 57 lakhs for the basic unit of the project, a 1 BHK flat, and will go up to a maximum of Rs 4 crores. The special pricing for the penthouse complex will range from Rs 7 crores and 20 lakhs onwards for the floor-sized 7,503 square feet spacious units.
Sattva Hamlet Amenities

Sattva Hamlet offers top-notch features, including more than 55 state-of-the-art facilities. It will include the extraordinary gym, sports, and swimming pool features, township features like shopping centres, malls, and inside.
Sattva Hamlet Gallery






Sattva Hamlet Specifications
Sattva Hamlet Reviews

Sattva Hamlet is one of the finest townships with the highest positive reviews in North Bangalore. The iconic township Sattva Hamlet has received a 7.7 rating out of 10 for the excellence of the unique features and the variety of the variants provided, from studio flats to 1, 2, 3 and 4 BHK flats and penthouses.
| Enquiry |
