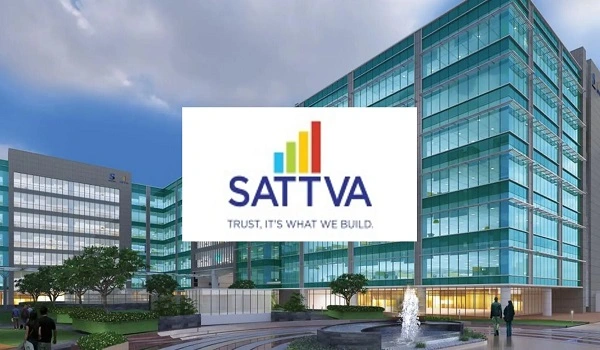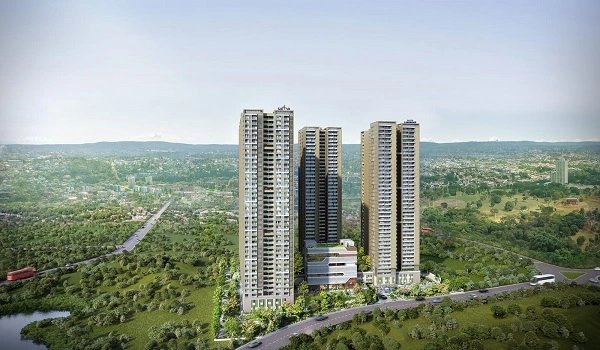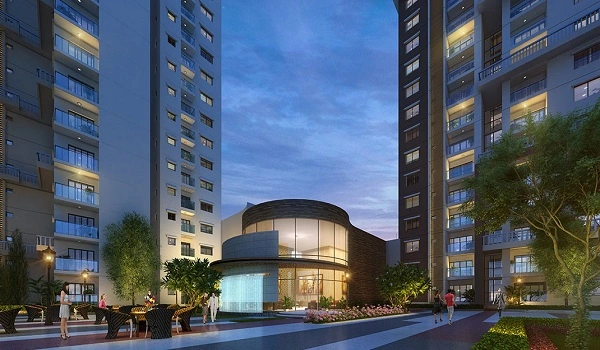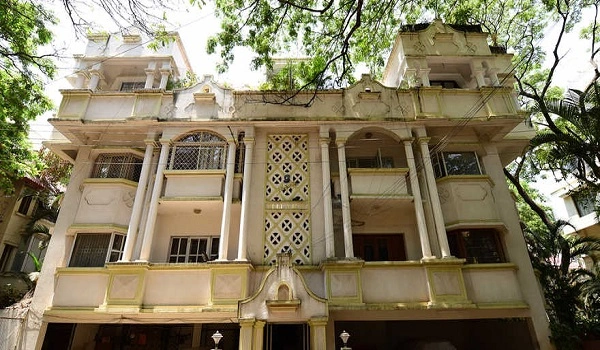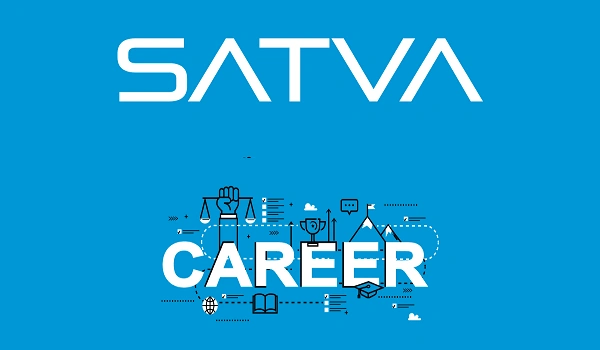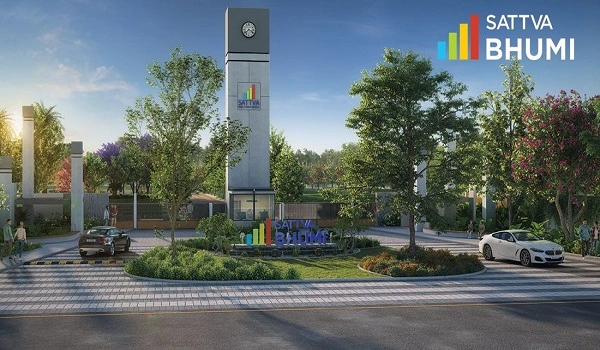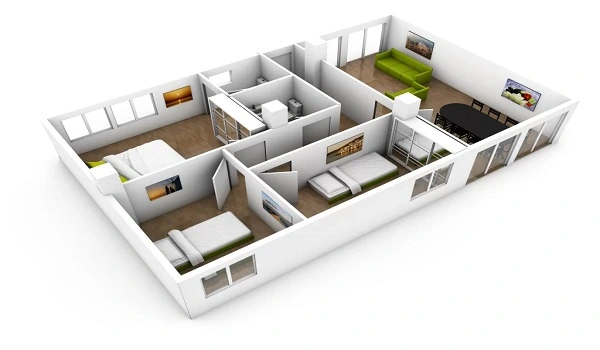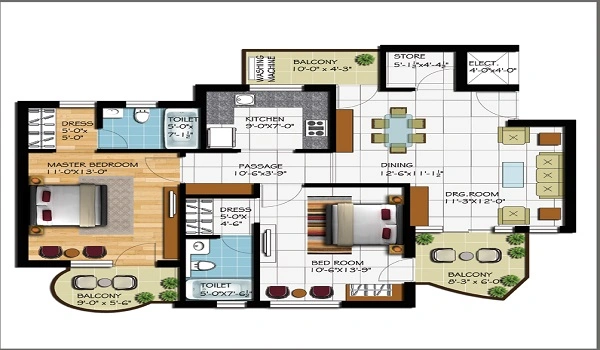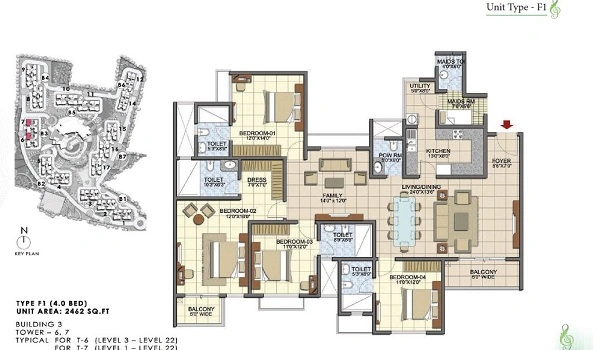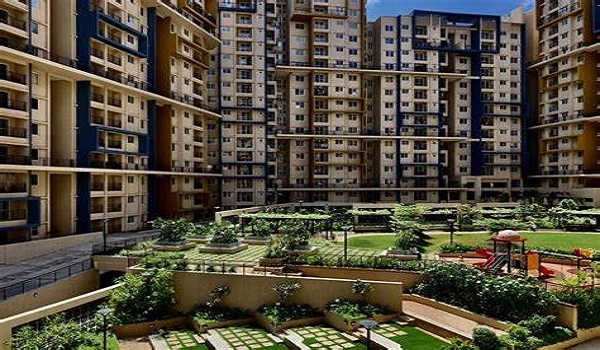Sattva Northland
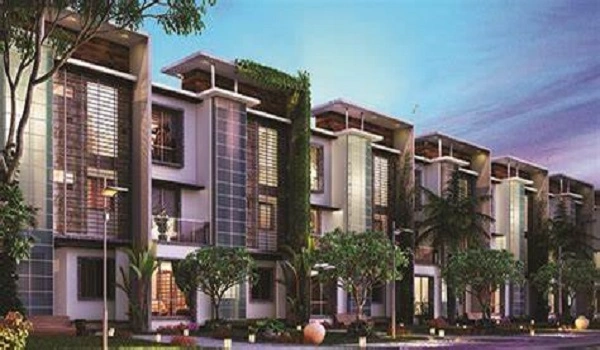
Sattva Northland is a luxury townhouse project located in North Bangalore. It was launched in October 2016 and was ready for possession by January 2018. The project is fully completed and now in ready-to-move status. It is spread across 2.00 acres of land and has a total of 34 townhouses. Each apartment unit is designed as a 4 BHK townhouse, offering spacious living for modern families. The size of the townhouses ranges from 3564 sq.ft to 3676 sq.ft (331.11 sq.m to 341.51 sq.m). The project was sold in the price range of ₹3.01 Cr to ₹3.10 Cr, all-inclusive. All the apartment units are currently sold out.
Sattva Northland Location

Sattva Northland is located on Hennur Main Road in Kannuru, Bengaluru. The exact address is Salarpuria Sattva Northland, Survey No. 130, Hennur Main Road, near United Public School, Post, Kannuru, Bengaluru, Karnataka 562149. This location connects easily to key areas in North Bangalore. Hennur Road is known for its fast-growing infrastructure and is well-linked with Outer Ring Road and Thanisandra Main Road. The project is around 12 km from MG Road and about 30 km from Kempegowda International Airport. Tech parks, hospitals, and schools are all nearby. Elements Mall, Manyata Tech Park, and Columbia Asia Hospital are within a short drive.
Sattva Northland Master Plan

The master plan of Sattva Northland is built over a compact yet well-organised 2-acre site. The project has only 34 townhouse units, ensuring low density and privacy for residents. Each townhouse has G+2 floors and is planned with premium materials and quality interiors. The design includes private gardens, open terraces, and large living spaces.
Sattva Northland Floor Plan

Salarpuria Sattva Northland floor plan offers only 4 BHK townhouse units, and all of them are spacious and well-designed. The floor plan is spread across three levels—ground, first, and second floors. The layout includes a living room, dining space, four bedrooms, a family lounge, utility areas, balconies, and a private terrace. Each unit also comes with private car parking.
Unit Sizes (Super Built-up Area):
- 3564 sq.ft (331.11 sq.m)
- 3676 sq.ft (341.51 sq.m)
Each floor has a clear division of private and family spaces. The ground floor usually has the living area, kitchen, and guest room, while the upper floors have bedrooms and a family lounge. The private terrace adds extra space for gatherings or gardening.
Sattva Northland Price
| Apartment Type | RERA Approved Floor Size | Price in Rupees |
|---|---|---|
| 4 BHK | 3564 sq ft | ₹3.01 Crore |
The price of each 4 BHK townhouse at Sattva Northland Hennur ranged from ₹3.01 Crore to ₹3.10 Crore, all-inclusive. The cost included all charges such as GST, registration, maintenance deposits, and clubhouse charges. As all units are sold out, buyers looking for a home here may now find resale options, which will come at a 17% hike. Another option can be renting, which is INR 90000 to 1.2 lakhs per month.
Sattva Northland Amenities

Amenities include a clubhouse, gym, multipurpose hall, children’s play area, landscaped gardens, jogging track, 24/7 security, and power backup. All the homes are Vastu-compliant and planned for natural ventilation and lighting.
Sattva Northland Gallery






Sattva Northland Reviews

Sattva Northland received good feedback from buyers. The project is praised for its low-density planning, privacy, quality construction, and location advantage. Residents like the peaceful environment, private terraces, and open green spaces. Some users have also highlighted the excellent build quality and timely possession as major positives. Sattva Group, owned by Bijay Agarwal, is one of the top 5 builders in India.
BrochureThe brochure of Sattva Northland gives full information about the floor plan, location, features, photos, specifications, and the amenities offered. It also has layout plans and elevation images. Buyers can contact the Sattva Group or visit their official website to download the brochure in PDF format.
| Enquiry |
