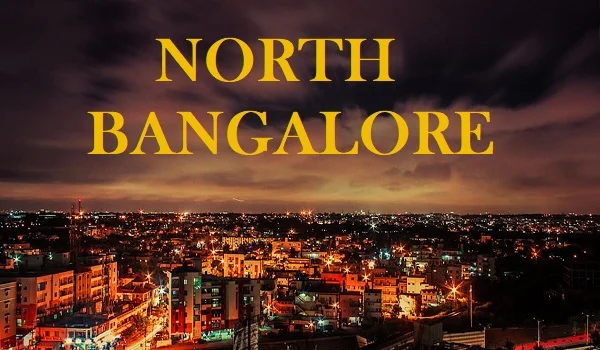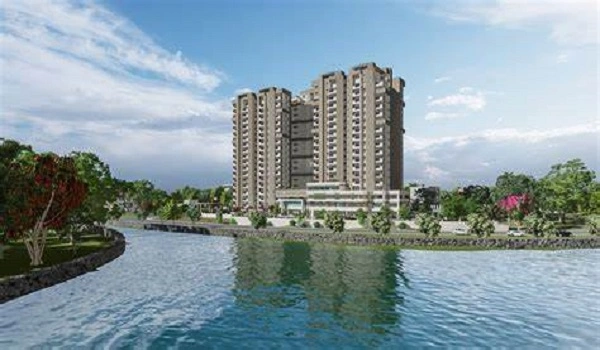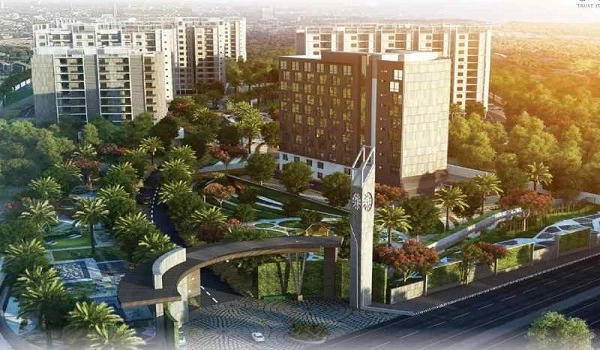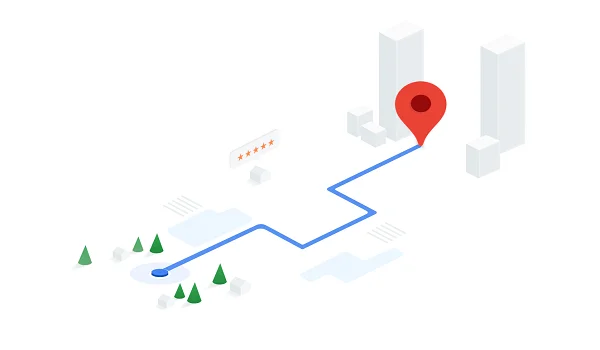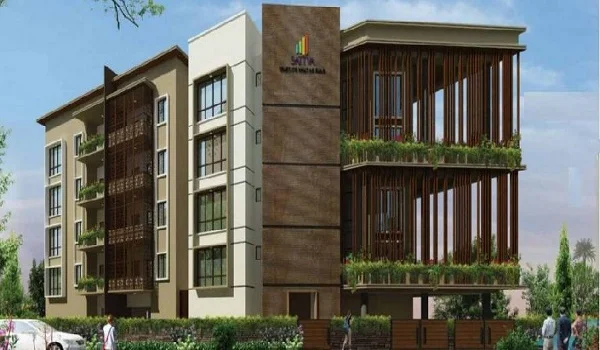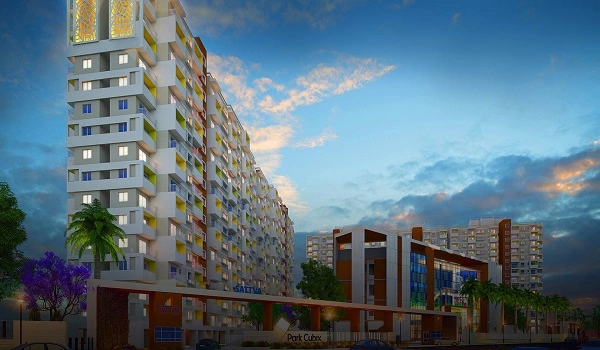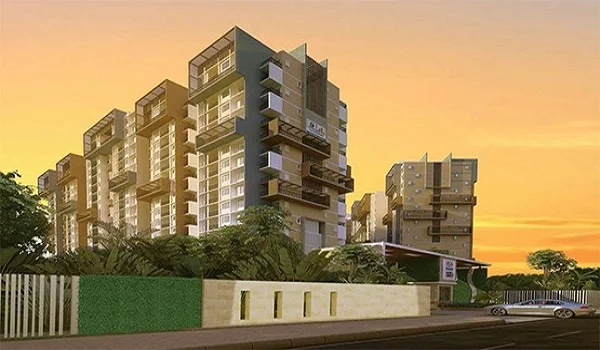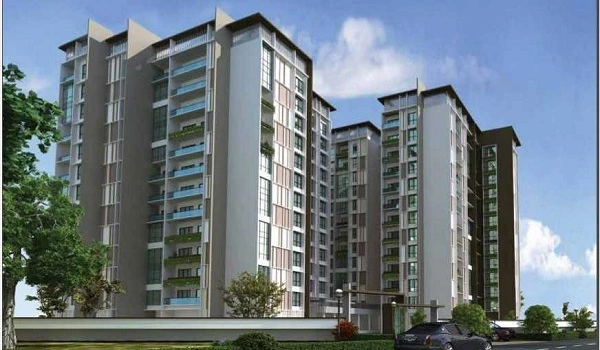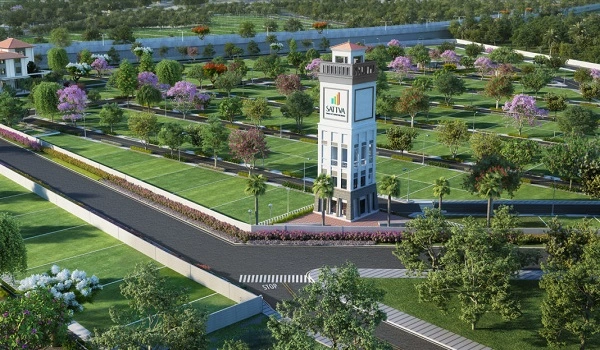Sattva Park Cubix
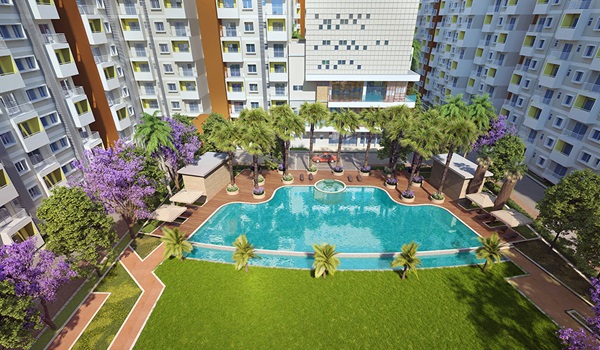
Sattva Park Cubix is a ready-to-move apartment project spread over 18.00 acres in Devanahalli, Bengaluru. The development offers a total of 1,620 units in 1, 2, and 3 BHK configurations. Built-up areas range from 658 sq ft. (61.13 sq m) to 1,498 sq ft. (139.17 sq m.), with carpet areas from 442 sq ft. (41.06 sq m) up to 1,003 sq ft. (93.18 sq m.). Possession began in March 2022. Prices start at ₹45.99 lakhs and go up to ₹1.07 crore, inclusive of GST. Sattva Park Cubix for sale was launched in September 2017 and carries the RERA registration numbers PRM/KA/RERA/1250/303/PR/171023/001749 and PRM/KA/RERA/1250/303/PR/280225/007529.
| Type | Apartment |
|---|---|
| Project Stage | Ready-to-move |
| Location | Devanahalli, Bangalore |
| Builder | Sattva Group |
| Price | Rs. 45.99 Lakhs to Rs. 1.07 Crores |
| Floor Plan | 1, 2 & 3 BHK |
| Total Land Area | 18 Acres |
| Total Units | 1,620 Units |
| Total No. of Towers | On Request |
| Size Range | 658 sq. ft. to 1,498 sq. ft. |
| Approvals | RERA Approved |
| RERA No. | PRM/KA/RERA/1250/303/PR/171023/001749 PRM/KA/RERA/1250/303/PR/280225/007529 |
| Launch Date | September 2017 |
| Possession Date | March 2022 |
Sattva Park Cubix Location

Sattva Park Cubix address stands on NH 207 in Kasaba Hobli, opposite the KRN Complex in Devanahalli. The project is about 6 km from Bengaluru Airport, making it easy for frequent flyers and airport staff. Devanahalli town centre lies around 5 km away, offering local markets and schools. The Outer Ring Road is approximately 20 km from the project, connecting you to Electronics City and Whitefield. Regular BMTC buses serve the route, and the upcoming metro line is planned to enhance connectivity further.
Sattva Park Cubix Master Plan

The master plan of Sattva Park Cubix covers 18 acres of gently sloping land. The layout includes several residential blocks set amid landscaped gardens and open spaces. A central clubhouse houses a gymnasium, an indoor games room, a multipurpose hall and a lounge. Outdoor amenities feature a swimming pool with a sun deck, children’s play area, half-court basketball, tennis court, jogging and cycling track. There are dedicated spaces for senior citizens and a party lawn for community events. Ample visitor parking and a gated entry ensure security and convenience.
Sattva Park Cubix Plot Plan



The floor plan options at Sattva Park Cubix are designed for efficient space use and natural light. The 1 BHK units have 658 sq ft of super built-up area and 442 sq ft of carpet area. These homes include one bedroom, one bathroom, a living and dining area, a compact kitchen and a balcony. The 2 BHK units span 997 to 1,009 sq ft. super built-up and 666 to 669 sq ft. Carpet area. They offer two bedrooms, two bathrooms, a living room and dining space, a kitchen and one or two balconies. The 3 BHK units range from 1,273 to 1,498 sq ft. super built-up with 880 to 1,003 sq ft.. carpet area. These layouts include three bedrooms, two or three bathrooms, a generous living and dining hall, a separate kitchen, and balconies.
Sattva Park Cubix Price
| Configuration Type | Super Built Up Area Approx* | Price |
|---|---|---|
| 1 BHK | 658 sq ft | Rs. 45.99 lakhs |
| 2 BHK | 997 to 1,009 sq ft. | Rs. 72.19 lakhs to ₹73.02 lakhs |
| 3 BHK | 1,273 to 1,498 sq ft. | Rs. 91.48 lakhs to Rs. 1.07 crore |
Prices at Sattva Park Cubix start at INR 45.99 lakhs and can go upto INR 1.07 crores. A 1 BHK apartment is priced from ₹45.99 lakhs. A 2 BHK home ranges from ₹72.19 lakhs to ₹73.02 lakhs. The larger 3 BHK apartments start at ₹91.48 lakhs and go up to ₹1.07 crore. These figures include GST, so buyers will not face additional tax during purchase. Payment plans & home loan assistance are available through leading banks and financial institutions.
Sattva Park Cubix Gallery






Sattva Park Cubix Reviews

Owners and visitors praise the quality of construction and the timely handing over of possession in March 2022. Many reviews highlight the serene environment, wide internal roads and lush greenery. The clubhouse facilities and sports courts receive frequent appreciation for keeping families active. Some residents note that the 30 km distance to the city centre can lead to longer commute times during peak hours, but most agree that the calm setting and airport proximity compensate well. Overall satisfaction scores tend to fall between 4 and 4.5 out of 5 based on homeowner forums.
The Sattva Park Cubix Brochure provides detailed specifications, tower layouts, amenity plans and sample unit designs. Interested buyers can request the brochure from the Sattva sales office or download it as a PDF from the official Sattva website. The brochure also includes a site layout map, elevation drawings and a list of nearby schools, hospitals and retail outlets. This document helps buyers visualise their future home and make an informed decision.
Sattva Group Newlaunch Project is Sattva Vasanta
| Enquiry |
