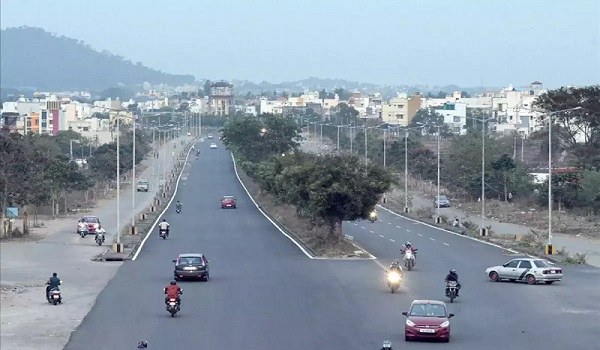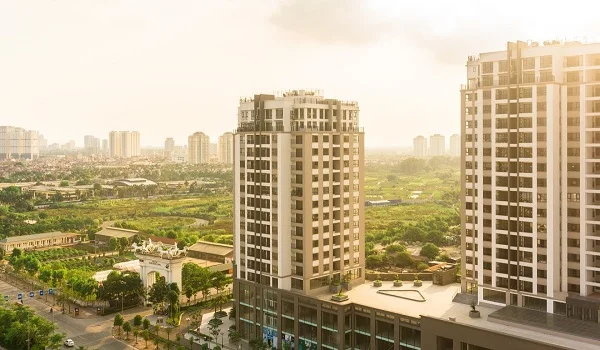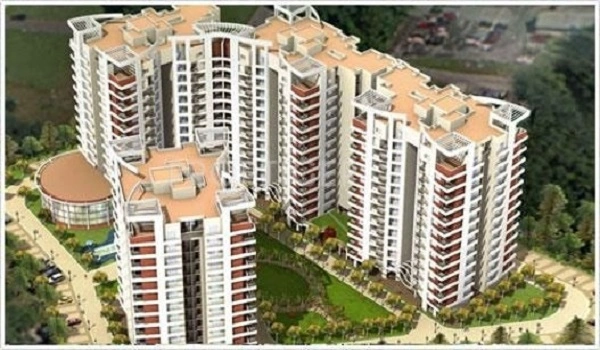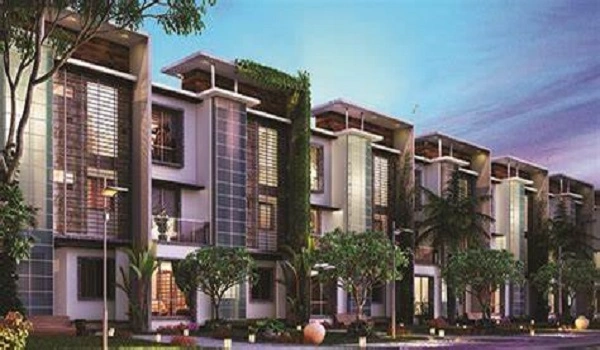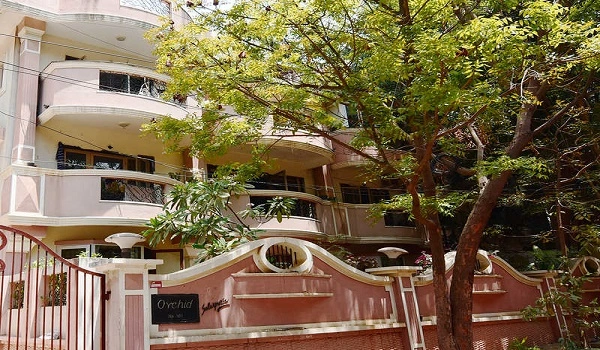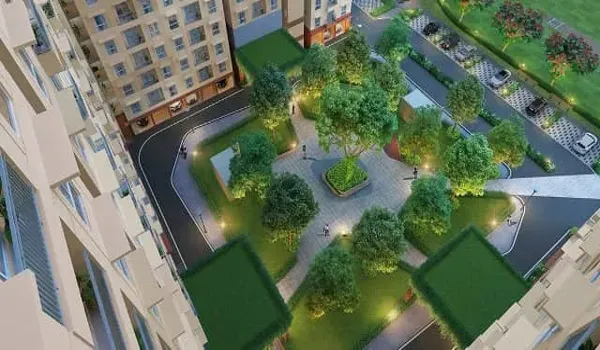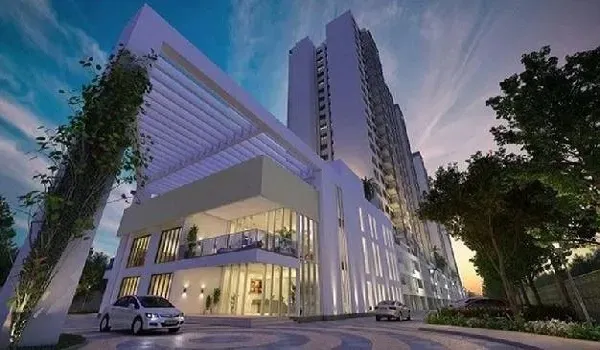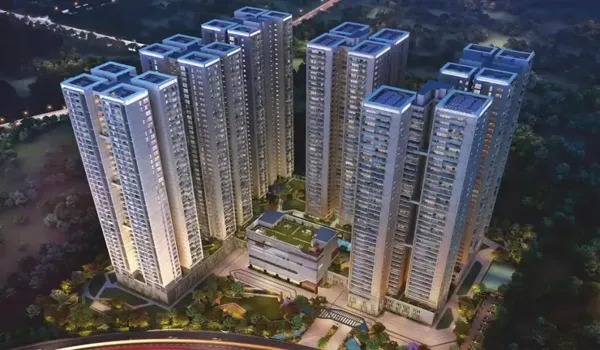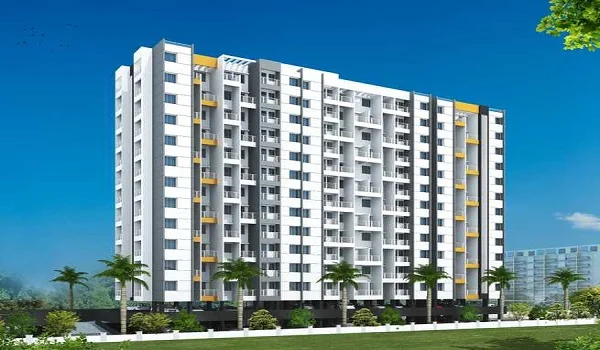Sattva Vasanta project status
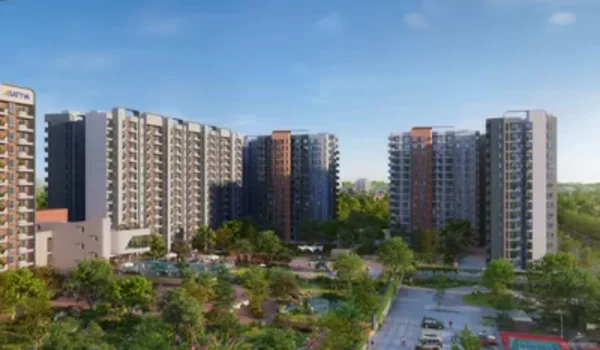
The Sattva Vasanta project status is in the new launch stage, as the project received RERA approval on 8th May 2025, with RERA number PRM/KA/RERA/1250/303/PR/080525/007730. It has received BDA approval from the regulatory boards. The project's entrance gate, boundary walls and roads are constructed. The model apartments are ready at the project site so that everyone can take a look on the launch day.
The sales team is always available on the project site to give a clear tour of the project. Major banks have approved this new project, providing buyers with an easy way to book the flats. The construction process will start soon. The project will take 6 years of construction time. It will be completed on 06/05/2031 and will be ready for possession from 06/05/2031.
Sattva Vasanta is an upcoming project spanning 16 acres of development on Bellary Road near the International Airport in North Bangalore. There are 1,077 units in the project, spread across 11 towers. The apartment booking has started now, and interested buyers can start to give EOI.
The Sattva Vasanta project status outlines the scheduled dates for the key development phases, including the completion of the fittings, substructure, and other important finishing works.
1. Substructure: It includes the development of earthwork, foundation work, and up to plinth level work. It starts from 01-05-2025 to 22-01-2027.
| SI No | Project Work | Estimated From Date | Estimated To Date |
|---|---|---|---|
| 1 | Earth work and other leveling preparation work | 01-05-2025 | 08-07-2026 |
| 2 | Foundation footing work | 31-05-2025 | 06-09-2026 |
| 3 | Upto Plinth Level | 30-08-2025 | 21-02-2026 |
| 4 | Sub structure flooring | 22-12-2026 | 30-09-2027 |
| 5 | Retaining wall | 16-04-2026 | 22-01-2027 |
2. Superstructure: This includes the development of RCC structure, masonry work, railing and grill fixing work, etc. It starts from 13-09-2026 to 25-08-2030.
| SI No | Project Work | Estimated From Date | Estimated To Date |
|---|---|---|---|
| 1 | RCC or MS Framed structure | 13-09-2026 | 28-07-2029 |
| 2 | Masonry Work | 01-04-2027 | 06-10-2029 |
| 3 | Plastering, Ceiling | 30-07-2027 | 20-11-2029 |
| 4 | Doors, Windows, etc | 25-07-2027 | 04-01-2030 |
| 5 | Basic work of Water supply, Sanitary | 30-07-2027 | 20-11-2029 |
| 4 | Dado, Skirting, Flooring, Tiles work | 09-03-2029 | 14-10-2030 |
| 5 | Railing and Grill fixing | 08-04-2029 | 25-08-2030 |
3. Finishing Works: The finishing work includes painting, elevation work, etc. It starts from 30-06-2028 to 06-05-2031.
4. Internal Infrastructure: It includes the work of water supply, rain water harvest, sewage, fire protection, drainage, etc.
5. External Infrastructure: These include water supply, internal roads, parks, storm water drains, street lighting, etc.
6. Amenities and common areas: These include a gym, clubhouse, parks, power backup corridors, lifts, and piped gas.
The project's status updates buyers of the project’s engineer and architect of the building. The property's engineer is Mr. Manohar N., and the architect is Mr. Sandeep Rajendran, a famous architect. The construction quality of the project is topclass, and it will give a luxury living space.
The status of the project is updated frequently on the official website to inform buyers about the ongoing construction work. Buyers can visit the official project website to know its current status.
| Enquiry |
