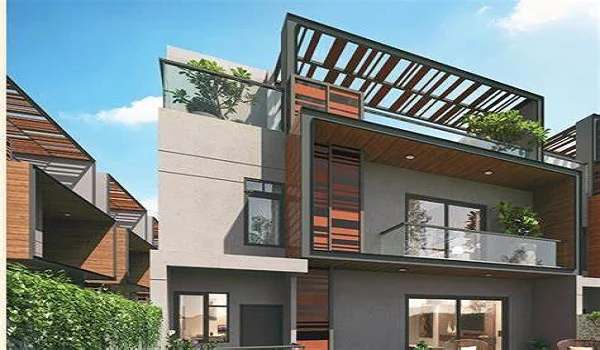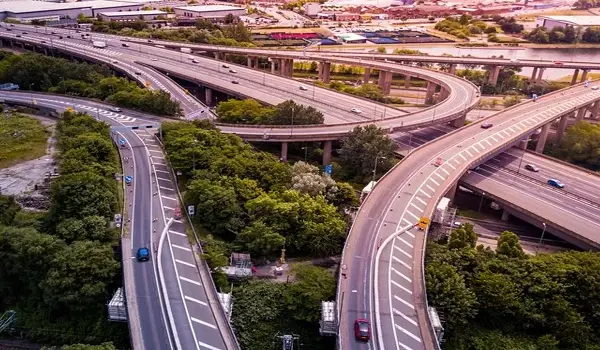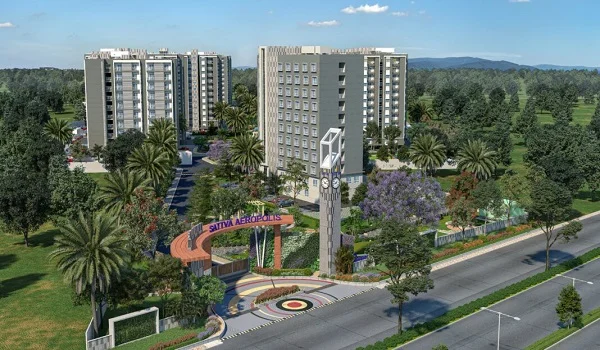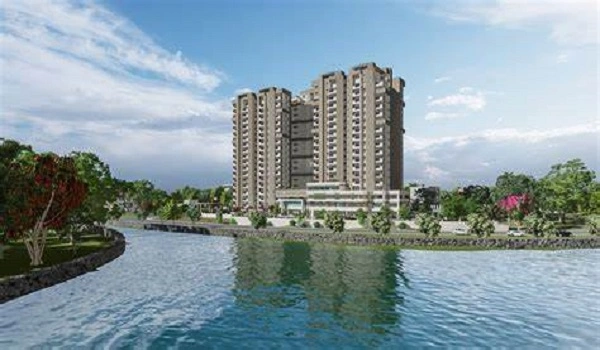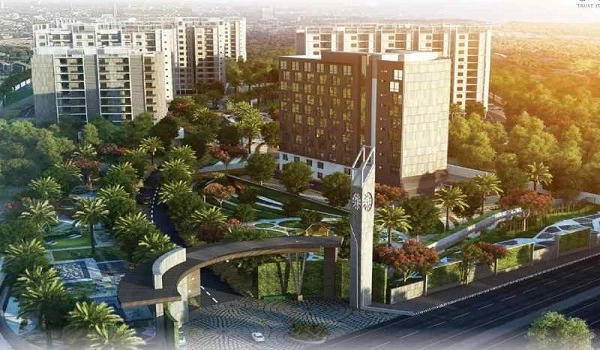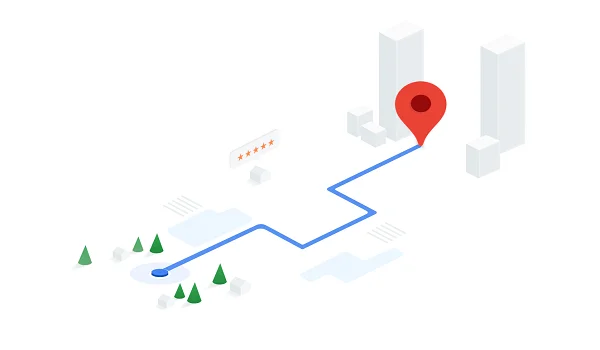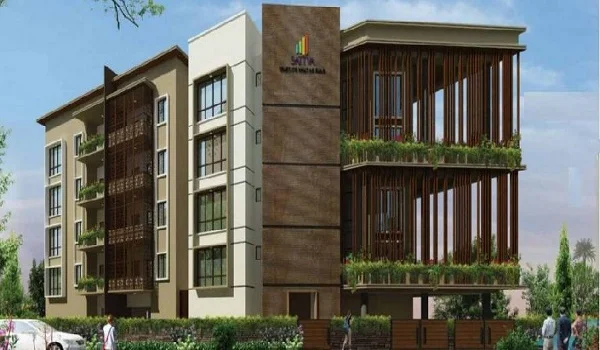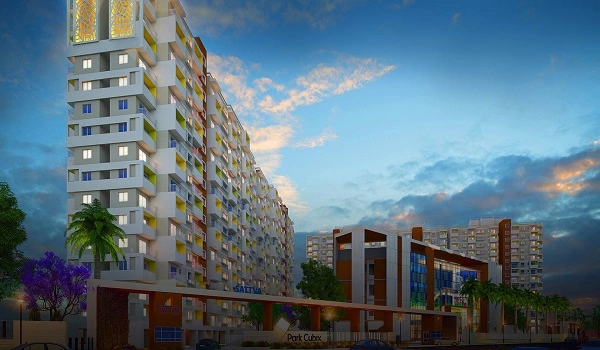Sattva Vasanta 3 Bhk Apartment Floor Plan
Sattva Vasanta 3 BHK Apartment Floor Plan carpet area ranges from 1469 sq. ft. to 1907 sq. ft. The layout is designed for big families who need comfort, space, and function. Each 3 BHK apartment includes three bedrooms, three bathrooms, a kitchen, a living room, & one balcony. The Sattva Vasanta 3 BHK Apartment Floor Plan is priced at INR 2.02 crores.
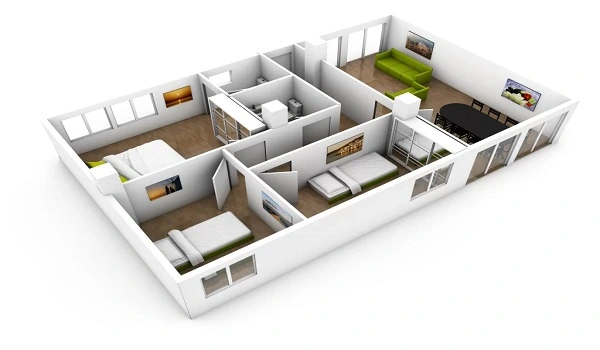
The living room is wide and open. It is in the middle of the apartment and connects to the balcony. It has enough space for a sofa, dining table, and TV unit. It also receives good sunlight during the day. The estimated size of the living room is 17'0" x 13'0". This space is perfect for family time, guests, or relaxing.
The kitchen is placed in a corner with a practical layout. It has space for cabinets, a chimney, a stove, and a fridge. It also has a utility space that can be used for washing or storage. The estimated size of the kitchen is 10'6" x 8'0". This area is useful for easy and clean cooking every day.
The master bedroom of the floor plan is the biggest in the flat. It has space for a king-size bed, two side tables, and a wardrobe. The room has big windows and an attached bathroom. The estimated size of the master bedroom is 14'2" x 12'0". It is a peaceful room to sleep and rest.
The second bedroom's estimated size of the second bedroom is 13'0" x 11'0". It is suitable for children, parents, or guests. It has enough space for a queen-size bed and cupboard. It may or may not have an attached bathroom, depending on the unit. This room is great for daily use or family needs.
The third bedroom is compact but useful. It can be used as a study, guest room, or for a growing child. It fits a single or queen-size bed and a wardrobe. The estimated size of this room is 12'0" x 10'0". It adds flexibility to the home.
The attached bathroom in the master bedroom has a toilet, wash basin, and shower area. It is private and easy to use. The estimated size of the attached bathroom is 8'0" x 5'6".
The second bathroom is attached to the second bedroom in some units or placed nearby. It also has basic fittings and a shower space. The estimated size is 8'0" x 5'0".
The third bathroom is placed near the living room and third bedroom. It is for guests and family members. It includes a toilet, basin, and shower. The estimated size is 7'6" x 5'0".
The balcony is connected to the living room. It gives fresh air and outside views. You can place chairs or plants here. The estimated size of the balcony is 10'0" x 5'0".
The 3 BHK apartments in Sattva Vasanta are designed with comfort in mind. With a carpet area between 1469 sq. ft. and 1907 sq. ft., every room is well-sized and functional. These homes are ideal for families who need space and privacy in a smart layout.
| Enquiry |
