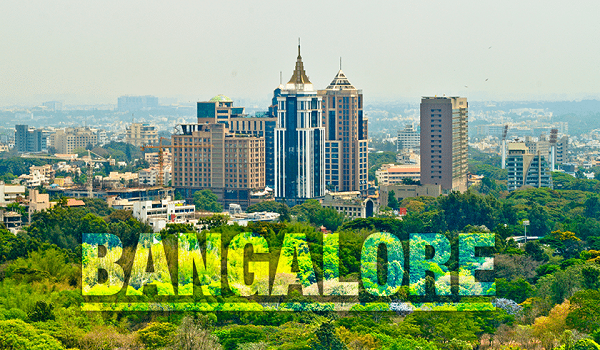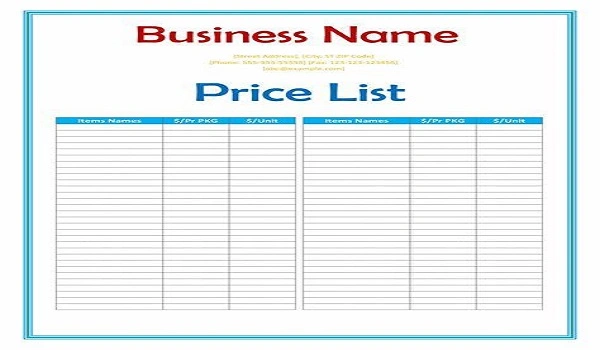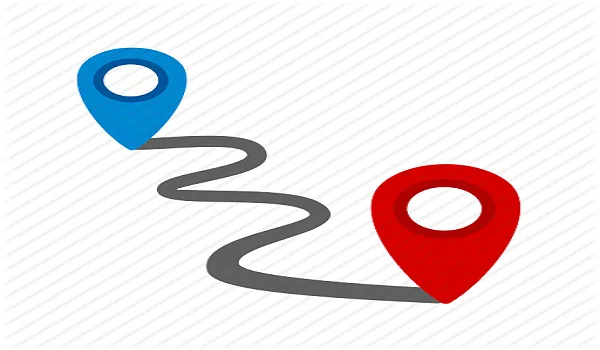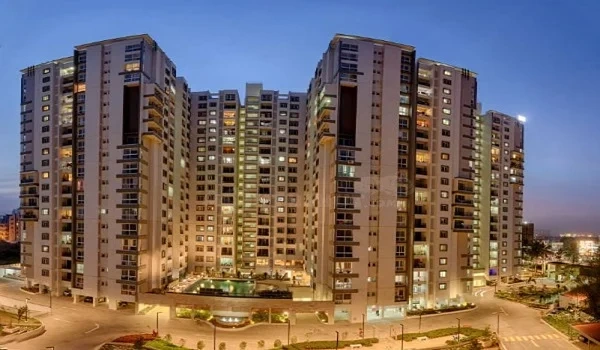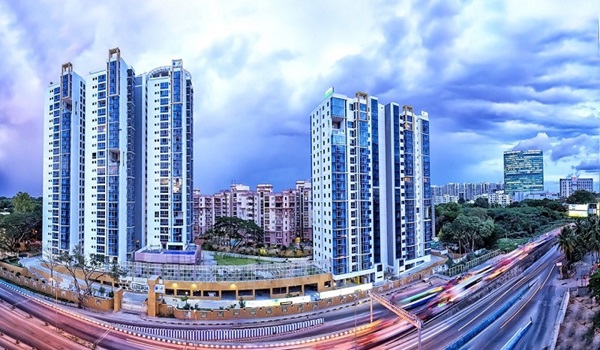Sattva Vasanta 4 Bhk Apartment Floor Plan
Sattva Vasanta 4 BHK apartment floor plan carpet area ranges from 2175 sq. ft. to 2324 sq. ft. The layout is spacious, comfortable, and functional. Each home includes four bedrooms, four bathrooms, a kitchen, a big living room, a dining area, and three balconies. The floor plan is made to give every family member privacy and comfort.
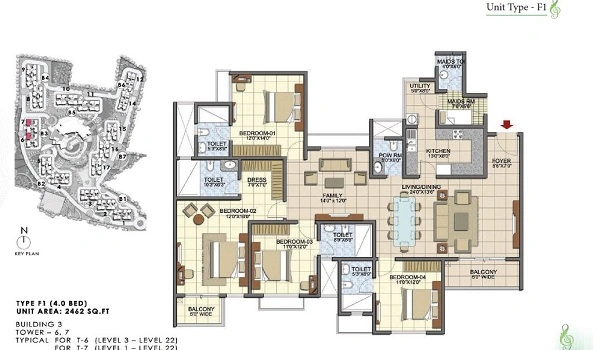
The living room is the heart of the home. It is wide and open, placed near the entrance. It has space for a large sofa set and a TV. The room is filled with natural light and connects to a balcony. The estimated size of the living room is 18'0" x 13'0". It is a perfect space to relax and spend time with family.
The dining area is close to the kitchen and living room. It has space for a 6 or 8-seater dining table. The estimated size of the dining area is 10'0" x 8'6". This space is ideal for daily meals and family gatherings.
The kitchen is crafted for easy cooking and storage. It has cabinets, a gas stove, space for a fridge, and a chimney. There is a utility space connected to the kitchen for washing and extra work. The estimated size of the kitchen is 11'0" x 8'0". It is neat and functional.
The master bedroom is the biggest room. It has a private attached bathroom and a personal balcony. The room can fit a king-size bed, two side tables, and a large wardrobe. The estimated size of the master bedroom is 15'0" x 12'0". It offers peace and comfort.
The second bedroom also has a larger space. It can fit a queen-size bed & a cupboard. This room is good for parents or older children. The estimated size of the second bedroom is 14'0" x 11'0". It provides both space and privacy.
The third bedroom is spacious and well-ventilated. It has space for a bed, a study table, and a cupboard. It is good for kids or guests. The estimated size of this room is 13'0" x 11'0".
The fourth bedroom can be used as a guest room or study. It has space for a single or double bed and storage. The estimated size of this room is 12'0" x 10'6".
The attached bathroom in the master bedroom includes a shower, toilet, and basin. The estimated size is 8'0" x 6'0".
The second bathroom is attached to the second bedroom. It has a shower, toilet, and wash basin. The estimated size is 7'6" x 5'6".
Two more bathrooms are placed near the third and fourth bedrooms and living space. Each one has a toilet, shower, and basin. The estimated size of both is 7'0" x 5'0".
There are three balconies in the 4 BHK flat. One is attached to the living room, one to the master bedroom, and one to another bedroom or utility. Each balcony is about 10'0" x 5'0". These balconies bring fresh air and sunlight into the home.
The 4 BHK apartments in Sattva Vasanta are large and well-designed. With carpet areas between 2175 sq. ft. and 2324 sq. ft., each room gives enough space, privacy, and light. This home is perfect for big families who want comfort in every corner.
| Enquiry |
