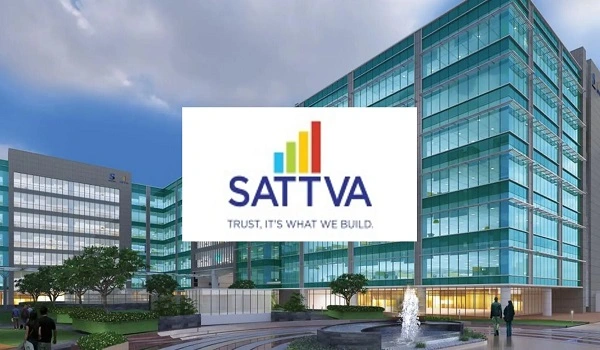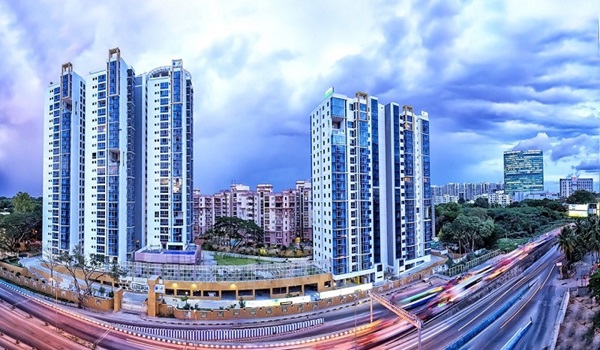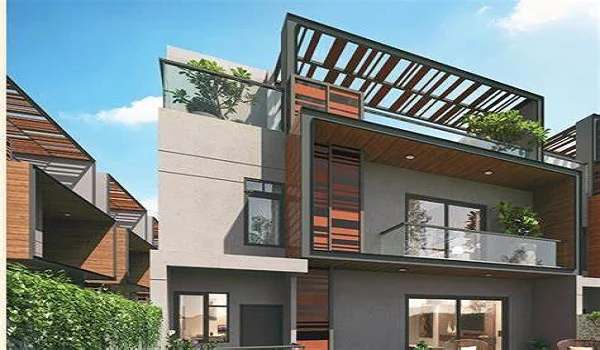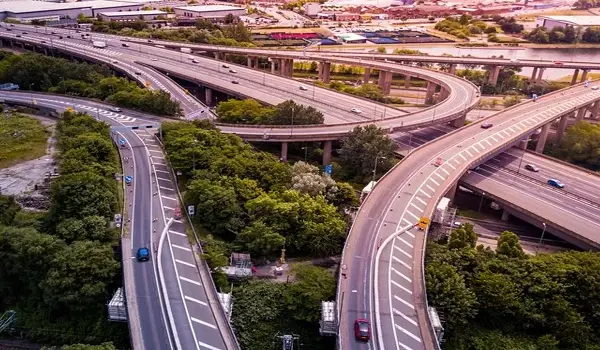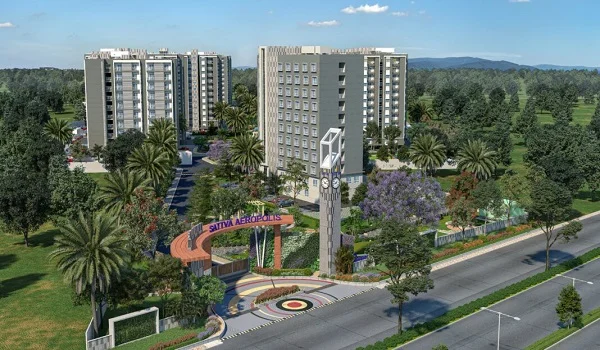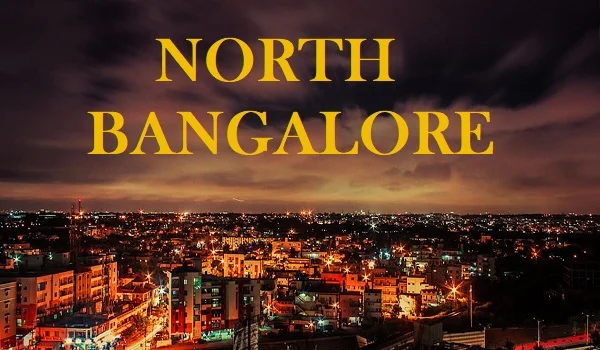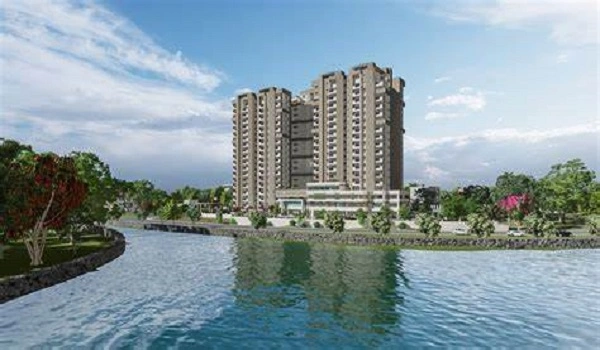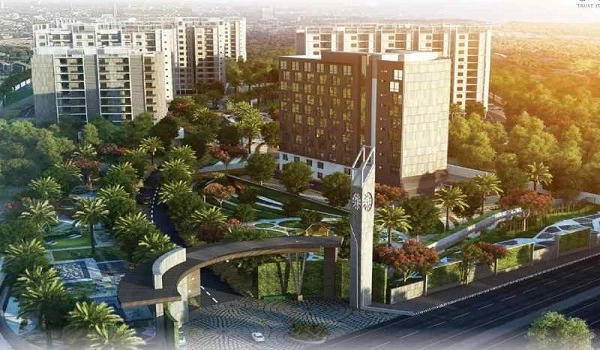Sattva Misty Charm
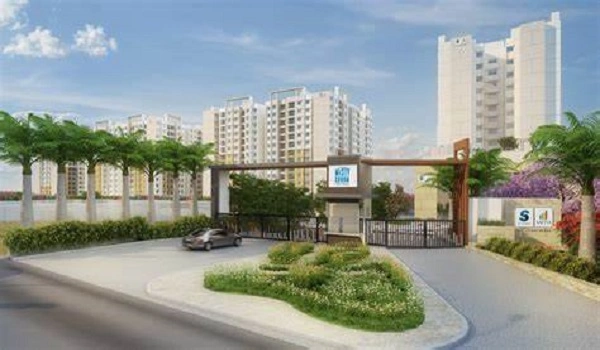
Sattva Misty Charm is a ready-to-move residential project located on Kanakapura Road, Bangalore. It is developed by Salarpuria Sattva Group. The project is spread across 9.5 acres of land. It has 11 towers with 2 basement levels, a ground floor, and 13 upper floors. There are a total of 797 units in the project. The unit types include 1, 2, & 3 BHK apartments. The possession started in December 2022.
| Project Name | Sattva Misty Charm |
|---|---|
| Builder | Salarpuria Sattva Group |
| Location | Kanakapura Road, Bangalore |
| Total Land Area | 9.5 Acres |
| Total Units | 797 Apartments |
| Unit Types | 1, 2 & 3 BHK |
| Built-up Area | 551 – 1475 sq. ft. |
| Price | ₹33 Lakhs – ₹96 Lakhs |
| Price per sq. ft | ₹6,000 – ₹6,500 |
| No. of Towers | 11 Towers |
| Structure | 2 Basement + Ground + 13 Floors |
| Project Stage | Ready to Move |
| Possession Date | December 2022 |
Sattva Misty Charm Location

Sattva Misty Charm is located at Sy No. 11/1, 11/2 & 10/3, Mallasandra Village, Kanakapura Road, Uttarahalli Hobli, Bengaluru, Karnataka 560061. The project is well-connected to key locations. NICE Road is around 2.5 km away. Banashankari Temple is about 8 km away. Jayanagar is around 10 km from the project. The upcoming Metro station on Kanakapura Road is nearby, improving travel options for daily commuters. Schools, hospitals, and shopping malls are all within a short distance.
Sattva Misty Charm Master Plan

Sattva Misty Charm master plan covers a site area of 9.5 acres. The layout includes 11 towers with 13 floors each. The project has open green spaces and good planning. Amenities include a swimming pool, gym, jogging track, clubhouse, children’s play area, and landscaped gardens. There is also an indoor games space, 24/7 security, and power backup. It has good-quality internal roads and street lighting.
Sattva Misty Charm Floor Plan



The Sattva Misty Charm floor plan offers 1, 2, & 3 BHK apartments. The 1 BHK units come in two sizes—551 sq. ft and 605 sq. ft. These are suitable for small families or individuals. The 2 BHK units range from 945 sq. ft to 1056 sq. ft. There are four types of 2 BHK plans—945, 959, 974, and 1056 sq. ft. The 3 BHK units come in five different sizes—1254, 1281, 1321, 1432, and 1475 sq. ft. These are spacious homes designed for large families.
Sattva Misty Charm Price
| Configuration Type | Super Built Up Area Approx | Price |
|---|---|---|
| 1 BHK | 551 sq. ft and 605 sq. ft. | Rs. 33 lakhs and Rs. 39 lakhs |
| 2 BHK | 945 sq. ft to 1056 sq. ft. | Rs. 56 lakhs and Rs. 69 lakhs |
| 3 BHK | 1254 to 1475 sq. ft. | Rs. 75 lakhs and Rs. 96 lakhs |
The price of apartments in Sattva Misty Charm depends on the size and floor. The estimated price per sq. ft in this area ranges from ₹6,000 to ₹6,500. Based on this, the 1 BHK apartments may cost between ₹33 lakhs and ₹39 lakhs. The 2 BHK apartments are priced between ₹56 lakhs and ₹69 lakhs. The 3 BHK homes are priced between ₹75 lakhs and ₹96 lakhs. Final prices depend on the floor and facing. The project offers value for money on Kanakapura Road.
Sattva Misty Charm Gallery






Sattva Misty Charm Reviews

Sattva Misty Charm has received positive reviews. Buyers have appreciated the peaceful location and good layout. The project is suitable for families looking for a calm lifestyle within city limits. Many like the brand value of Salarpuria Sattva and the quality of construction. The amenities and open spaces are also appreciated. The location near NICE Road and Metro adds more value.
The brochure of Sattva Misty Charm gives complete information about the project. It includes the master plan, floor plans, amenities, tower layout, and location map. It also shows photos and features of the project. Interested buyers can download the brochure from the official website of Salarpuria Sattva or request it from the sales team.
Sattva Group Prelaunch Project is Sattva Vasanta
| Enquiry |
