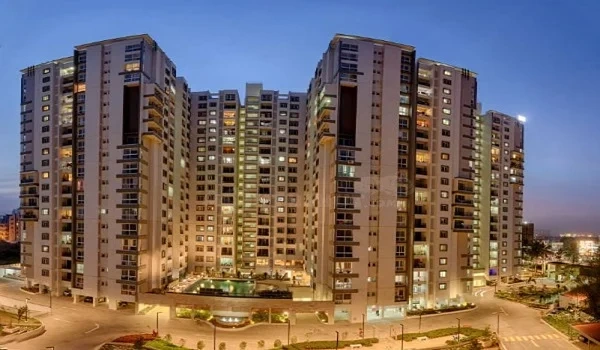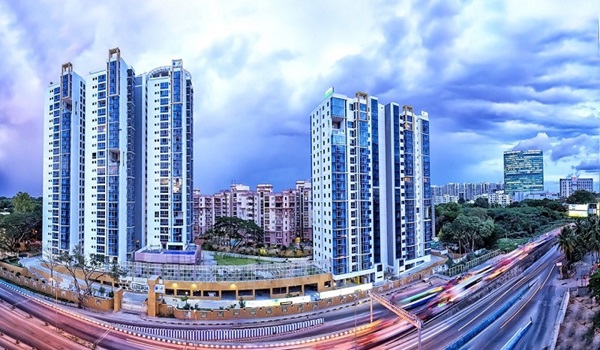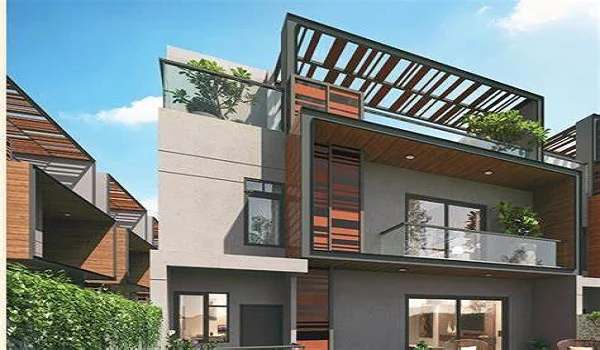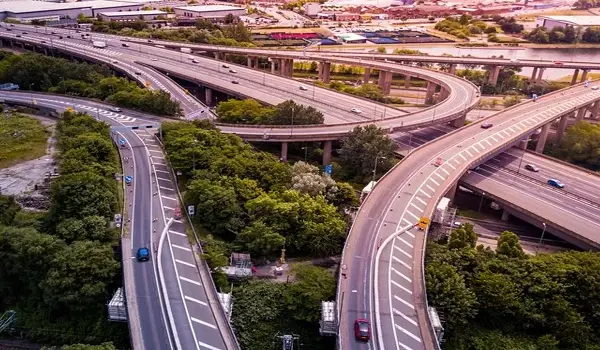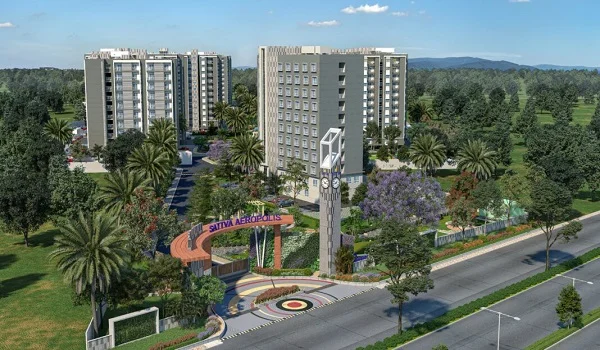Sattva Opus
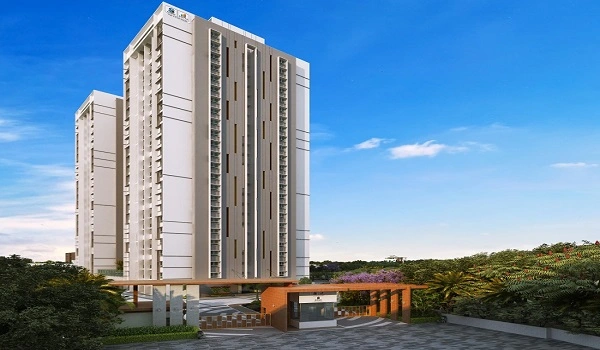
Sattva Opus is a magnificent housing apartment township in Tumkur Road, North Bangalore. It is a premium range Sattva Group project that is sprawled over 2.7 acres. It presents 2 and 3 BHK apartments ranging from 1239 sq. ft. to 1441 sq. ft. The prices of these high-end units begin at Rs. 1.23 Cr and range upto Rs. 1.43 Cr. It was launched and inaugurated in Jan 2017 and was completed in June 2021. It has been certified and registered with RERA with RERA ID PR/170921/000747.
| Type | Apartment |
|---|---|
| Project Stage | Ready-to-move |
| Location | Tumkur Road, North Bangalore |
| Builder | Sattva Group |
| Price | Rs. 1.23 Cr to Rs. 1.43 Cr |
| Floor Plan | 2 & 3 BHK |
| Total Land Area | 2.7 Acres |
| Total Units | 278 Units |
| Total No. of Towers | 3 Towers |
| Size Range | 1239 sq. ft. to 1441 sq. ft. |
| Approvals | RERA Approved |
| RERA No. | PR/170921/000747 |
| Launch Date | January 2017 |
| Possession Date | June 2021 |
Sattva Opus Location

Sattva Opus is located in the prime spot of North Bangalore, which is close to the Bangalore Airport. The area has housed several civic amenities, from schools and malls to hotels and hospitals. The connectivity of the region is good and is served by all modes of transit. The road connectivity is good and links people to all parts of the city. There are several BMTC buses and local cabs for smooth transit. The area is close to industrial areas like Yeshwanthpur, Hebbal, etc. Some of the present USPs of the area in 2025 are:
- This project sits right across from Dasarahalli Metro station
- Pune Bangalore Highway (NH 75) - 290 Meters
- Taj Yeshwantpur, Bengaluru - 4.4 Km
- Kempegowda International Airport - 35.8 Km
Sattva Opus Master Plan

Sattva Opus is well built on a master plan of 2.7 acres with more than 75% open space. The plan shows the placement of towers, amenities, roads, etc. The site is home to 3 large towers that are home to 278 unique apartments. The site has also housed premium amenities of all types to suit different age groups.
Sattva Opus Plot Plan


The floor plan of Sattva Opus presents 2 and 3 BHK apartment options ranging from 1239 sq. ft. to 1441 sq. ft. The units are well-built and follow vastu principles. These have modern and new features to give ample sunlight and air. Buyers can have a comfortable living area and take a look at the model apartments for more info. The photos of the flats are also available on its official website.
Sattva Opus Price
| Configuration Type | Super Built Up Area Approx* | Price |
|---|---|---|
| 2 BHK | 1239 sq. ft. to 1441 sq. ft. | Rs. 1.23 Cr to Rs. 1.43 Crore |
| 3 BHK | 1239 sq. ft. to 1441 sq. ft. | Rs. 1.23 Cr to Rs. 1.43 Crore |
The price of Sattva Magnificia starts at Rs. 1.23 Cr for a 2 BHK flat and goes upto Rs. 1.43 Crore. These prices are based on the present market trend of the area. In 2025, Tumkur Road's property price is Rs. 8765/sq. ft. and depends on the size of the unit. The township has been completely sold out, and its 2025 resale value is Rs. 2.4 Cr for a 2 BHK flat. Buyers can get high profits along with good rentals. The rent of the 4 BHK flat begins at Rs. 30K onwards. The township is no longer under the possession of the builder and is taken care of by the site members. The selling of the unit also includes maintenance charges at Rs. 6 per sq. ft.
Sattva Opus Amenities

The amenities at Sattva Opus are world-class facilities, including a clubhouse, swimming pool, parks, etc. These amenities are crafted for all buyer types, from kids to adults. These give a luxury living space and blend with the present-date needs. There are over 50 amenities on the site for leisure and health.
Sattva Opus Gallery






Sattva Opus Specifications

Sattva Opus specifications are excellent built materials that ensure high-quality living. These specifications in the township include:
- Structure: The building is built with a reinforced concrete frame and walls made of Porotherm blocks or cement blocks.
- Flooring - Ground Floor: The entrance and lift areas on the ground floor will have granite or vitrified tile flooring.
- Flooring - Basement: The lift area in the basement will have vitrified tile flooring.
Sattva Opus Reviews

The reviews of Sattva Opus highlight it as one of the top investment options for homebuyers. Its reviews are based on its location, prices, amenities, etc. Being a Sattva Group project, this township ensures a safe and high-end living area. There are many ratings as well given to the site as of 2025, as it holds 4.3 out of 5 by the currently living buyers.
About Sattva Group
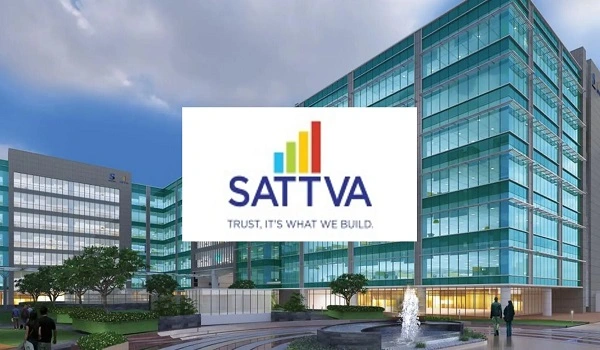
Sattva Group is a prominent and diverse real estate company based in Bengaluru. It is well-regarded for its excellent design, high-quality construction, and commitment to sustainability. They have a significant presence in Hyderabad, notably including the well-known Sattva Knowledge City.
The company holds strong credit ratings and has formed key partnerships with major investment firms. Sattva is also preparing to launch a significant Real Estate Investment Trust (REIT). It was established in 1985 and has currently 34 ongoing projects. It has worked on 74 projects and has many more projects in the pipeline.
Sattva Group Prelaunch Project is Sattva Vasanta
| Enquiry |


